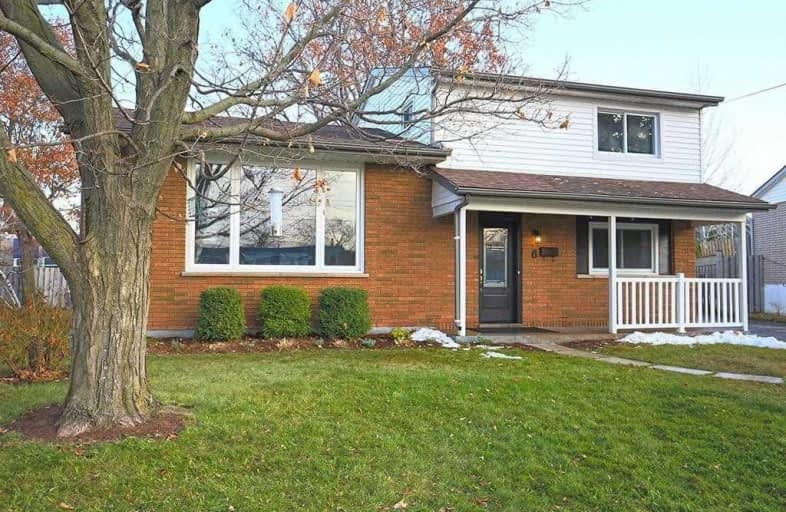Sold on Jan 28, 2020
Note: Property is not currently for sale or for rent.

-
Type: Detached
-
Style: Sidesplit 4
-
Size: 1500 sqft
-
Lot Size: 45 x 110.2 Feet
-
Age: 51-99 years
-
Taxes: $3,557 per year
-
Days on Site: 1 Days
-
Added: Jan 27, 2020 (1 day on market)
-
Updated:
-
Last Checked: 2 months ago
-
MLS®#: X4676893
-
Listed By: Royal lepage nrc realty, brokerage
Fabulous Family Home In Sought After Grimsby Lakeside Neighbourhood! Close To Schools, Parks, The Lake & Quick Highway Access. Big Rear Yard For The Kids To Play. This Clean, Spacious Home Has 4 Bedrooms And 1.5 Baths As Well As A Large Family Room Area. Fresh Neutral Decor. Nothing To Do But Move In And Enjoy! New Furnace And Central Air 2019. Kitchen Renos 2016. Beautiful Hardwood Floors On Upper And Main Level. Recent, Durable Laminate Flooring In Family
Extras
Room And 4th Bedroom. Lots Of Storage. Quiet Cul De Sac Location. Appliances Included.
Property Details
Facts for 6 Woodlawn Drive, Grimsby
Status
Days on Market: 1
Last Status: Sold
Sold Date: Jan 28, 2020
Closed Date: Mar 20, 2020
Expiry Date: Mar 31, 2020
Sold Price: $526,500
Unavailable Date: Jan 28, 2020
Input Date: Jan 27, 2020
Prior LSC: Listing with no contract changes
Property
Status: Sale
Property Type: Detached
Style: Sidesplit 4
Size (sq ft): 1500
Age: 51-99
Area: Grimsby
Availability Date: 60-89 Days
Assessment Amount: $319,000
Assessment Year: 2016
Inside
Bedrooms: 4
Bathrooms: 2
Kitchens: 1
Rooms: 9
Den/Family Room: No
Air Conditioning: Central Air
Fireplace: No
Washrooms: 2
Building
Basement: Full
Basement 2: Part Fin
Heat Type: Forced Air
Heat Source: Gas
Exterior: Brick
Exterior: Vinyl Siding
Water Supply: Municipal
Special Designation: Unknown
Parking
Driveway: Private
Garage Type: None
Covered Parking Spaces: 4
Total Parking Spaces: 4
Fees
Tax Year: 2019
Tax Legal Description: Pt Lt 80-81 Pl 459 North Grimsby As In Ro229883;
Taxes: $3,557
Highlights
Feature: Cul De Sac
Feature: Hospital
Feature: Lake/Pond
Feature: Level
Feature: Library
Feature: Marina
Land
Cross Street: South Off Olive St /
Municipality District: Grimsby
Fronting On: East
Parcel Number: 460190055
Pool: None
Sewer: Sewers
Lot Depth: 110.2 Feet
Lot Frontage: 45 Feet
Rooms
Room details for 6 Woodlawn Drive, Grimsby
| Type | Dimensions | Description |
|---|---|---|
| Family Main | 3.66 x 7.01 | |
| Br Main | 2.44 x 2.82 | |
| Living 2nd | 3.35 x 5.79 | |
| Dining 2nd | 2.64 x 3.66 | |
| Kitchen 2nd | 3.10 x 3.48 | Eat-In Kitchen |
| Master 3rd | 2.92 x 4.32 | |
| Br 3rd | 2.79 x 3.28 | |
| Br 3rd | 3.56 x 3.23 | |
| Bathroom 3rd | - | 4 Pc Bath |
| Bathroom Bsmt | - | 2 Pc Bath |
| Utility Bsmt | - | |
| Laundry Bsmt | - |
| XXXXXXXX | XXX XX, XXXX |
XXXX XXX XXXX |
$XXX,XXX |
| XXX XX, XXXX |
XXXXXX XXX XXXX |
$XXX,XXX | |
| XXXXXXXX | XXX XX, XXXX |
XXXXXXXX XXX XXXX |
|
| XXX XX, XXXX |
XXXXXX XXX XXXX |
$XXX,XXX |
| XXXXXXXX XXXX | XXX XX, XXXX | $526,500 XXX XXXX |
| XXXXXXXX XXXXXX | XXX XX, XXXX | $529,900 XXX XXXX |
| XXXXXXXX XXXXXXXX | XXX XX, XXXX | XXX XXXX |
| XXXXXXXX XXXXXX | XXX XX, XXXX | $529,900 XXX XXXX |

Park Public School
Elementary: PublicSt Joseph Catholic Elementary School
Elementary: CatholicNelles Public School
Elementary: PublicLakeview Public School
Elementary: PublicCentral Public School
Elementary: PublicOur Lady of Fatima Catholic Elementary School
Elementary: CatholicSouth Lincoln High School
Secondary: PublicBeamsville District Secondary School
Secondary: PublicGrimsby Secondary School
Secondary: PublicOrchard Park Secondary School
Secondary: PublicBlessed Trinity Catholic Secondary School
Secondary: CatholicCardinal Newman Catholic Secondary School
Secondary: Catholic

