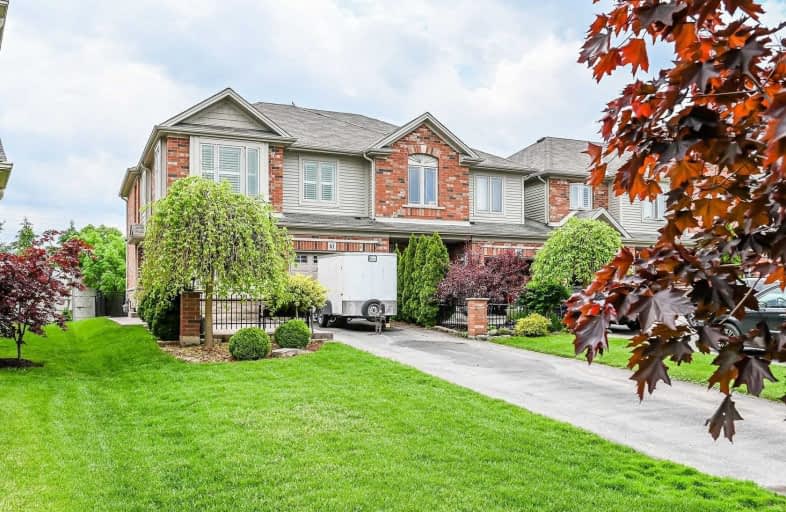Sold on Jun 18, 2020
Note: Property is not currently for sale or for rent.

-
Type: Att/Row/Twnhouse
-
Style: 2-Storey
-
Size: 1500 sqft
-
Lot Size: 27.69 x 0 Feet
-
Age: 6-15 years
-
Taxes: $3,644 per year
-
Days on Site: 14 Days
-
Added: Jun 04, 2020 (2 weeks on market)
-
Updated:
-
Last Checked: 2 months ago
-
MLS®#: X4780651
-
Listed By: Exp realty, brokerage
Fantastic Opportunity To Live By The Lake! This Beautiful Losani Built Freehold Townhome Is Located In The Desirable Family Friendly Neighbourhood Of Nelles Beach Park. Close To Parks, Trails, Marina, Shopping Districts, Schools, And Highway Access. This Beautiful Home Features An Eat In Kitchen, Bight Spacious Living Room With Patio Doors That Open To A Private Fenced Yard And Deck, Spacious Bedrooms, And A Huge Master With Walk In Closet And Ensuite.
Property Details
Facts for 61 Sumner Crescent, Grimsby
Status
Days on Market: 14
Last Status: Sold
Sold Date: Jun 18, 2020
Closed Date: Aug 14, 2020
Expiry Date: Oct 31, 2020
Sold Price: $550,000
Unavailable Date: Jun 18, 2020
Input Date: Jun 04, 2020
Prior LSC: Listing with no contract changes
Property
Status: Sale
Property Type: Att/Row/Twnhouse
Style: 2-Storey
Size (sq ft): 1500
Age: 6-15
Area: Grimsby
Availability Date: Flexible
Inside
Bedrooms: 3
Bathrooms: 3
Kitchens: 1
Rooms: 5
Den/Family Room: No
Air Conditioning: Central Air
Fireplace: No
Washrooms: 3
Building
Basement: Full
Basement 2: Part Fin
Heat Type: Forced Air
Heat Source: Gas
Exterior: Alum Siding
Exterior: Brick
Water Supply: Municipal
Special Designation: Unknown
Parking
Driveway: Private
Garage Spaces: 1
Garage Type: Attached
Covered Parking Spaces: 4
Total Parking Spaces: 5
Fees
Tax Year: 2019
Tax Legal Description: Pt Blk 31 Pl 30M383 Being Pt 1 On 30R13240, Town O
Taxes: $3,644
Land
Cross Street: Nelles Road
Municipality District: Grimsby
Fronting On: South
Parcel Number: 460290896
Pool: None
Sewer: Sewers
Lot Frontage: 27.69 Feet
Additional Media
- Virtual Tour: http://www.myvisuallistings.com/vtnb/295452
Rooms
Room details for 61 Sumner Crescent, Grimsby
| Type | Dimensions | Description |
|---|---|---|
| Kitchen Main | 2.77 x 4.90 | |
| Living Main | 4.56 x 6.42 | |
| Bathroom Main | - | 2 Pc Bath |
| Master 2nd | 6.12 x 4.30 | |
| Bathroom 2nd | - | 4 Pc Ensuite |
| 2nd Br 2nd | 2.46 x 4.60 | |
| 3rd Br 2nd | 3.05 x 3.35 | |
| Bathroom 2nd | - | 4 Pc Bath |
| Rec Bsmt | 4.60 x 4.28 |
| XXXXXXXX | XXX XX, XXXX |
XXXX XXX XXXX |
$XXX,XXX |
| XXX XX, XXXX |
XXXXXX XXX XXXX |
$XXX,XXX | |
| XXXXXXXX | XXX XX, XXXX |
XXXX XXX XXXX |
$XXX,XXX |
| XXX XX, XXXX |
XXXXXX XXX XXXX |
$XXX,XXX |
| XXXXXXXX XXXX | XXX XX, XXXX | $550,000 XXX XXXX |
| XXXXXXXX XXXXXX | XXX XX, XXXX | $549,900 XXX XXXX |
| XXXXXXXX XXXX | XXX XX, XXXX | $500,000 XXX XXXX |
| XXXXXXXX XXXXXX | XXX XX, XXXX | $514,900 XXX XXXX |

Park Public School
Elementary: PublicGrand Avenue Public School
Elementary: PublicSt Joseph Catholic Elementary School
Elementary: CatholicNelles Public School
Elementary: PublicLakeview Public School
Elementary: PublicCentral Public School
Elementary: PublicSouth Lincoln High School
Secondary: PublicBeamsville District Secondary School
Secondary: PublicGrimsby Secondary School
Secondary: PublicOrchard Park Secondary School
Secondary: PublicBlessed Trinity Catholic Secondary School
Secondary: CatholicCardinal Newman Catholic Secondary School
Secondary: Catholic- 2 bath
- 3 bed
4 Pleasant Grove Terrace, Grimsby, Ontario • L3M 5G8 • Grimsby



