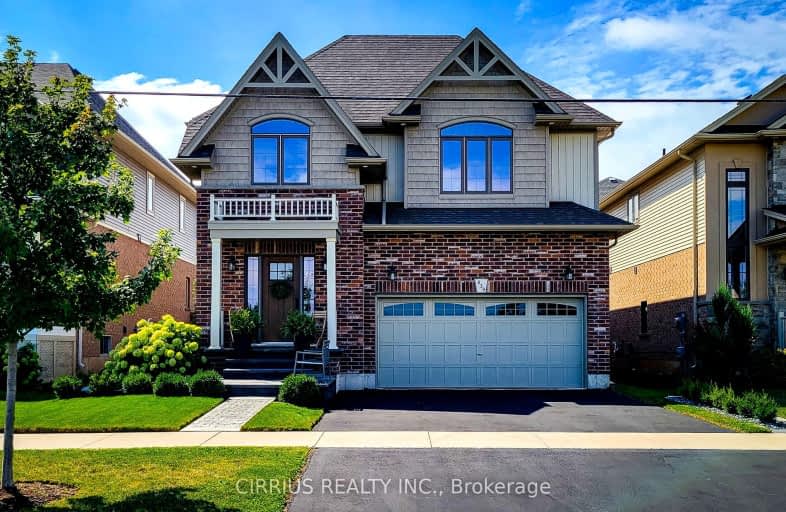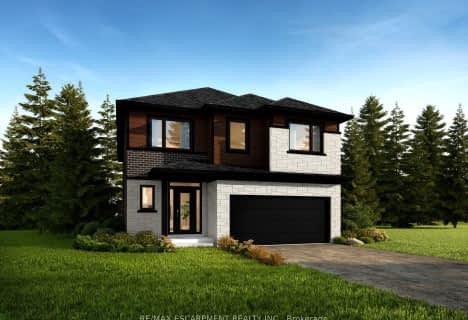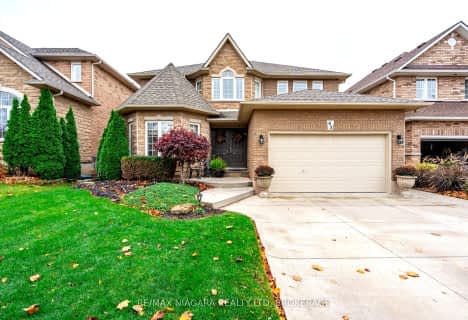Car-Dependent
- Almost all errands require a car.
Somewhat Bikeable
- Most errands require a car.

Smith Public School
Elementary: PublicLakeview Public School
Elementary: PublicCentral Public School
Elementary: PublicOur Lady of Fatima Catholic Elementary School
Elementary: CatholicSt. Gabriel Catholic Elementary School
Elementary: CatholicWinona Elementary Elementary School
Elementary: PublicSouth Lincoln High School
Secondary: PublicBeamsville District Secondary School
Secondary: PublicGrimsby Secondary School
Secondary: PublicOrchard Park Secondary School
Secondary: PublicBlessed Trinity Catholic Secondary School
Secondary: CatholicCardinal Newman Catholic Secondary School
Secondary: Catholic-
Grimsby Dog Park
Grimsby ON 0.35km -
Winona Park
1328 Barton St E, Stoney Creek ON L8H 2W3 2.52km -
Globe Leash Free Dog Park
Brampton St, Hamilton ON L8H 6V5 13.28km
-
Scotiabank
155 Green Rd, Hamilton ON L8G 3X2 9.71km -
TD Bank Financial Group
2475 Ontario St, Beamsville ON L0R 1B4 11.64km -
BMO Bank of Montreal
4486 Ontario St, Beamsville ON L3J 0A9 11.93km
- 4 bath
- 4 bed
- 2500 sqft
30 Sidare Court, Grimsby, Ontario • L3M 4E8 • 540 - Grimsby Beach
- 4 bath
- 4 bed
- 2000 sqft
6 Tamarack Court, Grimsby, Ontario • L3M 5M2 • 542 - Grimsby East
- 4 bath
- 4 bed
- 2500 sqft
63 Hickory Crescent, Grimsby, Ontario • L3M 5P9 • 541 - Grimsby West








