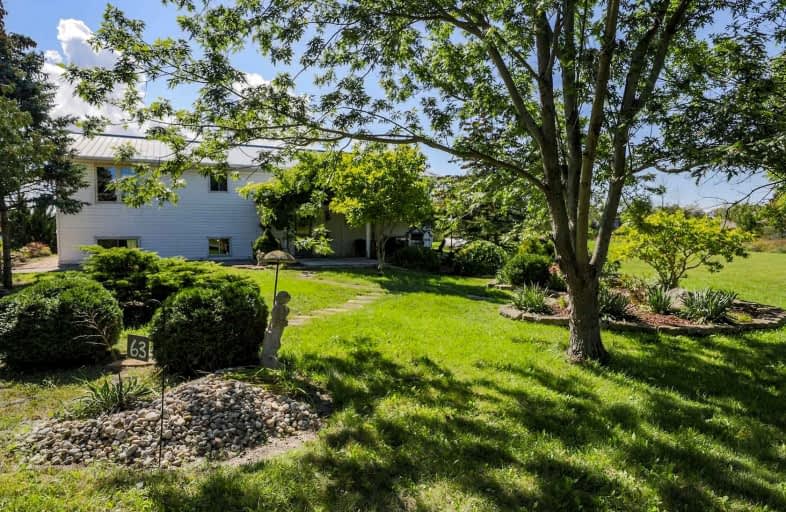Sold on Nov 06, 2021
Note: Property is not currently for sale or for rent.

-
Type: Detached
-
Style: Bungalow-Raised
-
Size: 1500 sqft
-
Lot Size: 48.9 x 0 Acres
-
Age: 16-30 years
-
Taxes: $3,106 per year
-
Days on Site: 8 Days
-
Added: Oct 29, 2021 (1 week on market)
-
Updated:
-
Last Checked: 2 months ago
-
MLS®#: X5417646
-
Listed By: Re/max escarpment realty inc., brokerage
48+ Acre Grimsby Farm Property. Raised Ranch, Over 3100 Sf Total Finished Living Space, 4 Bedrooms On Main Level 3 Bedrooms Lower , 2 Family Rooms, 2 Kitchens, 2 Baths,2 Laundry. Great In-Law Potential. Multiple Outbuildings Include 30 X 30 Workshop. Approx. 24 Acres (Hay) Along W/ Approx. 16 Acres Of Bush At Rear Of Property, Oversize Drive With Tons Of Parking.
Extras
Fantastic Rural Area Of The Niagara Region On The Grimsby Escarpment. Minutes To Qew, Downtown Grimsby, Schools, Hiking Trails, Recreation Facilities, Airstrip Aerodrome For Ultralight Airplanes. Rental: 2 Propane Tanks Are Rental
Property Details
Facts for 63 Kemp Road West, Grimsby
Status
Days on Market: 8
Last Status: Sold
Sold Date: Nov 06, 2021
Closed Date: Jan 31, 2022
Expiry Date: Jan 31, 2022
Sold Price: $1,800,000
Unavailable Date: Nov 06, 2021
Input Date: Oct 29, 2021
Prior LSC: Listing with no contract changes
Property
Status: Sale
Property Type: Detached
Style: Bungalow-Raised
Size (sq ft): 1500
Age: 16-30
Area: Grimsby
Availability Date: 30-90/Flex
Assessment Amount: $504,000
Assessment Year: 2016
Inside
Bedrooms: 4
Bedrooms Plus: 3
Bathrooms: 2
Kitchens: 1
Kitchens Plus: 1
Rooms: 7
Den/Family Room: Yes
Air Conditioning: Central Air
Fireplace: Yes
Laundry Level: Main
Washrooms: 2
Utilities
Electricity: Yes
Gas: Available
Cable: No
Telephone: Available
Building
Basement: Finished
Basement 2: Full
Heat Type: Radiant
Heat Source: Propane
Exterior: Vinyl Siding
UFFI: No
Water Supply Type: Cistern
Water Supply: Other
Special Designation: Other
Other Structures: Barn
Other Structures: Drive Shed
Retirement: N
Parking
Driveway: Pvt Double
Garage Spaces: 14
Garage Type: Detached
Covered Parking Spaces: 50
Total Parking Spaces: 64
Fees
Tax Year: 2021
Tax Legal Description: Pt Lt 10 Con 5 North Grimsby Asin Ro590186 Grimsby
Taxes: $3,106
Highlights
Feature: Hospital
Feature: River/Stream
Feature: School
Feature: School Bus Route
Feature: Wooded/Treed
Land
Cross Street: Mountain
Municipality District: Grimsby
Fronting On: South
Parcel Number: 460390052
Pool: None
Sewer: Septic
Lot Frontage: 48.9 Acres
Acres: 25-49.99
Zoning: Farm
Farm: Mixed Use
Waterfront: None
Rooms
Room details for 63 Kemp Road West, Grimsby
| Type | Dimensions | Description |
|---|---|---|
| Kitchen Main | 3.73 x 4.47 | |
| Dining Main | 3.91 x 4.47 | |
| Living Main | 4.11 x 4.88 | |
| Br Main | 3.91 x 4.60 | |
| Br Main | 3.53 x 4.06 | |
| Br Main | 3.51 x 4.06 | |
| Br Main | 2.62 x 6.10 | |
| Bathroom Main | - | 4 Pc Bath |
| Bathroom Lower | - | 5 Pc Bath |
| Br Lower | - | |
| Kitchen Lower | 3.35 x 4.47 | |
| Br Lower | - |
| XXXXXXXX | XXX XX, XXXX |
XXXX XXX XXXX |
$X,XXX,XXX |
| XXX XX, XXXX |
XXXXXX XXX XXXX |
$X,XXX,XXX | |
| XXXXXXXX | XXX XX, XXXX |
XXXXXXX XXX XXXX |
|
| XXX XX, XXXX |
XXXXXX XXX XXXX |
$X,XXX,XXX |
| XXXXXXXX XXXX | XXX XX, XXXX | $1,800,000 XXX XXXX |
| XXXXXXXX XXXXXX | XXX XX, XXXX | $1,995,500 XXX XXXX |
| XXXXXXXX XXXXXXX | XXX XX, XXXX | XXX XXXX |
| XXXXXXXX XXXXXX | XXX XX, XXXX | $1,950,000 XXX XXXX |

Park Public School
Elementary: PublicSt Joseph Catholic Elementary School
Elementary: CatholicNelles Public School
Elementary: PublicLakeview Public School
Elementary: PublicCentral Public School
Elementary: PublicOur Lady of Fatima Catholic Elementary School
Elementary: CatholicSouth Lincoln High School
Secondary: PublicBeamsville District Secondary School
Secondary: PublicGrimsby Secondary School
Secondary: PublicOrchard Park Secondary School
Secondary: PublicBlessed Trinity Catholic Secondary School
Secondary: CatholicCardinal Newman Catholic Secondary School
Secondary: Catholic- 3 bath
- 4 bed
- 2500 sqft
- 4 bath
- 4 bed
- 2000 sqft




