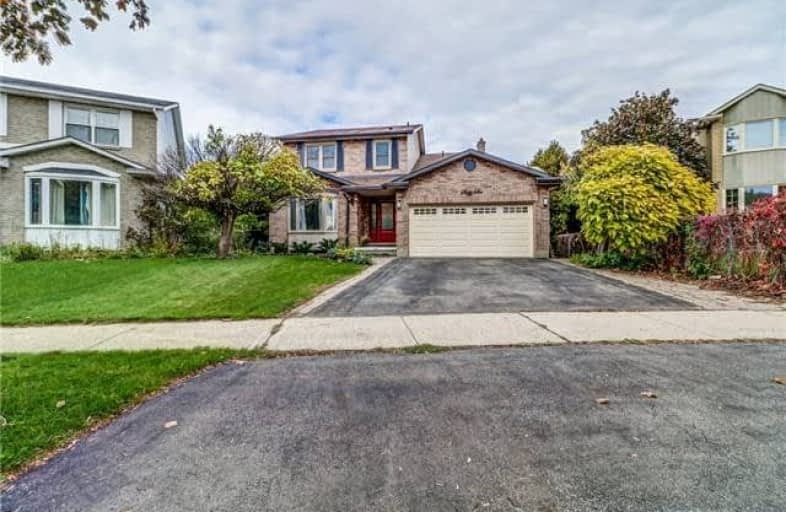Sold on Feb 23, 2018
Note: Property is not currently for sale or for rent.

-
Type: Detached
-
Style: 2-Storey
-
Lot Size: 40.22 x 129.1 Feet
-
Age: No Data
-
Taxes: $3,385 per year
-
Days on Site: 115 Days
-
Added: Sep 07, 2019 (3 months on market)
-
Updated:
-
Last Checked: 2 months ago
-
MLS®#: X3970939
-
Listed By: Sutton group-summit realty inc., brokerage
Completely Renovated Home W/ Fin Bsmnt On A Quiet Sought-After Crescent W/Large Pie-Shaped Lot. Immediately After Opening Front Door You Will Appreciate The Upgrades And Beauty This Home Offers. Gorgeous Hrdwd Floors Throughout Main Floor. Stunning Kitchen With Quartz Counters W/Brkfast Bar & French Doors Leading Out To Private Backyard With Deck. Fam Rm W/Cozy Fireplace,& Pot Lights. Upper Level Features 4 Large Bdrms And Renovated Bathrooms.
Extras
Existing Fridge, Stove, Built-In Dishwasher, Washer & Dryer, Exiting Elfs, All Window Coverings, B/I Microwave, Garden Shed. Close To All Amenities Including Great Schools, Rec Centre And One Minute To The Qew
Property Details
Facts for 66 Merritt Crescent, Grimsby
Status
Days on Market: 115
Last Status: Sold
Sold Date: Feb 23, 2018
Closed Date: Apr 03, 2018
Expiry Date: Feb 28, 2018
Sold Price: $652,000
Unavailable Date: Feb 23, 2018
Input Date: Oct 31, 2017
Prior LSC: Sold
Property
Status: Sale
Property Type: Detached
Style: 2-Storey
Area: Grimsby
Availability Date: Tba
Inside
Bedrooms: 4
Bathrooms: 3
Kitchens: 1
Rooms: 8
Den/Family Room: Yes
Air Conditioning: Central Air
Fireplace: Yes
Laundry Level: Main
Central Vacuum: Y
Washrooms: 3
Building
Basement: Finished
Basement 2: Full
Heat Type: Forced Air
Heat Source: Gas
Exterior: Brick
Water Supply: Municipal
Special Designation: Unknown
Parking
Driveway: Private
Garage Spaces: 2
Garage Type: Attached
Covered Parking Spaces: 2
Total Parking Spaces: 4
Fees
Tax Year: 2017
Tax Legal Description: Pcl 11-1 Sec 30M157,Lt 11 Pl 30M157; S/T Lt71728,
Taxes: $3,385
Highlights
Feature: Fenced Yard
Feature: Park
Feature: School
Land
Cross Street: Casablanca/Qew
Municipality District: Grimsby
Fronting On: West
Pool: None
Sewer: Sewers
Lot Depth: 129.1 Feet
Lot Frontage: 40.22 Feet
Rooms
Room details for 66 Merritt Crescent, Grimsby
| Type | Dimensions | Description |
|---|---|---|
| Living Main | 5.14 x 3.80 | Hardwood Floor, Combined W/Dining, Bay Window |
| Dining Main | 3.47 x 3.49 | Hardwood Floor, Combined W/Living, Window |
| Kitchen Main | 3.57 x 4.59 | Hardwood Floor, Stainless Steel Appl, Quartz Counter |
| Family Main | 4.18 x 5.39 | Hardwood Floor, Gas Fireplace, Bay Window |
| Master 2nd | 4.75 x 3.83 | Hardwood Floor, 3 Pc Ensuite, Large Window |
| 2nd Br 2nd | 4.30 x 3.12 | Broadloom, Closet, Window |
| 3rd Br 2nd | 3.19 x 2.84 | Broadloom, Closet, Window |
| 4th Br 2nd | 5.18 x 3.96 | Broadloom, Closet, Window |
| Rec Bsmt | 8.06 x 5.98 | Broadloom, Pot Lights, Closet |
| Other Bsmt | 4.02 x 7.51 |
| XXXXXXXX | XXX XX, XXXX |
XXXXXXX XXX XXXX |
|
| XXX XX, XXXX |
XXXXXX XXX XXXX |
$X,XXX | |
| XXXXXXXX | XXX XX, XXXX |
XXXX XXX XXXX |
$XXX,XXX |
| XXX XX, XXXX |
XXXXXX XXX XXXX |
$XXX,XXX |
| XXXXXXXX XXXXXXX | XXX XX, XXXX | XXX XXXX |
| XXXXXXXX XXXXXX | XXX XX, XXXX | $2,000 XXX XXXX |
| XXXXXXXX XXXX | XXX XX, XXXX | $652,000 XXX XXXX |
| XXXXXXXX XXXXXX | XXX XX, XXXX | $659,000 XXX XXXX |

St Joseph Catholic Elementary School
Elementary: CatholicNelles Public School
Elementary: PublicSmith Public School
Elementary: PublicLakeview Public School
Elementary: PublicCentral Public School
Elementary: PublicOur Lady of Fatima Catholic Elementary School
Elementary: CatholicSouth Lincoln High School
Secondary: PublicBeamsville District Secondary School
Secondary: PublicGrimsby Secondary School
Secondary: PublicOrchard Park Secondary School
Secondary: PublicBlessed Trinity Catholic Secondary School
Secondary: CatholicCardinal Newman Catholic Secondary School
Secondary: Catholic

