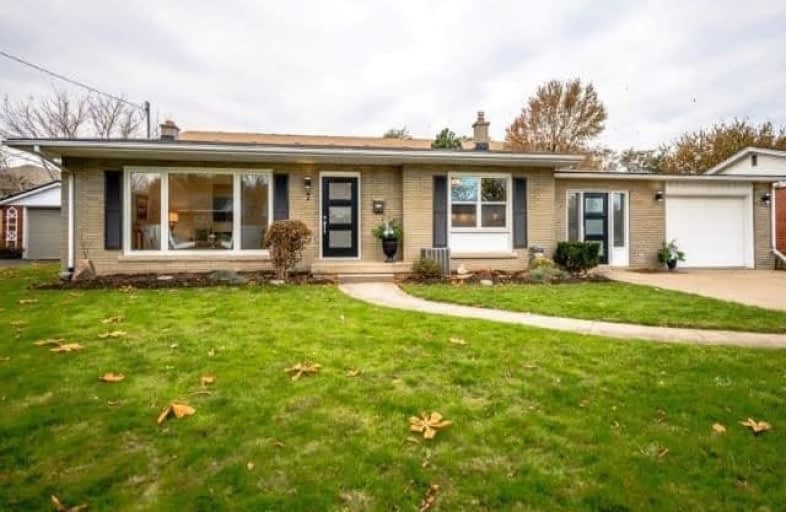Sold on Dec 18, 2017
Note: Property is not currently for sale or for rent.

-
Type: Detached
-
Style: Backsplit 3
-
Size: 1100 sqft
-
Lot Size: 72 x 127.33 Feet
-
Age: 51-99 years
-
Taxes: $3,758 per year
-
Days on Site: 33 Days
-
Added: Sep 07, 2019 (1 month on market)
-
Updated:
-
Last Checked: 1 month ago
-
MLS®#: X3987417
-
Listed By: Re/max garden city realty inc., brokerage
Exquisitely Updated 3 Br Home W/Open-Concept Design,Located On Desirable Intown Cul-De-Sac,On Lrge Property.Spacious,Sunlit Principal Rms W/Vaulted Ceilings.New Custom Kitchen W/Ss Appliances,Open To Great Rm.Lrge Dining Rm W/Skylight,Adjacent To Sunroom Which Overlooks Private Yard.Stunning Bathrooms.Open Staircase To Lower Lvl Family Rm W/Abundant Windows,Wood Burning Fp & Walkout To Fenced Backyard W/Mature Trees.A Fabulous Home,Inside & Out!
Extras
Freshly Painted Throughout,Updated Floors & New Windows.Newly Upgraded Doors & Trim,C/Air,Long Paved Double Driveway,Garage W/Inside Entry,Bright Laundry Rm.Ideally Located Near Future **Interboard Listing: Hamilton-Burlington R.E. Assoc**
Property Details
Facts for 7 Glenwood Avenue, Grimsby
Status
Days on Market: 33
Last Status: Sold
Sold Date: Dec 18, 2017
Closed Date: Jan 12, 2018
Expiry Date: Mar 15, 2018
Sold Price: $540,000
Unavailable Date: Dec 18, 2017
Input Date: Nov 17, 2017
Prior LSC: Listing with no contract changes
Property
Status: Sale
Property Type: Detached
Style: Backsplit 3
Size (sq ft): 1100
Age: 51-99
Area: Grimsby
Availability Date: Flexible
Inside
Bedrooms: 3
Bathrooms: 2
Kitchens: 1
Rooms: 7
Den/Family Room: Yes
Air Conditioning: Central Air
Fireplace: Yes
Laundry Level: Lower
Washrooms: 2
Building
Basement: Fin W/O
Basement 2: Full
Heat Type: Forced Air
Heat Source: Gas
Exterior: Alum Siding
Exterior: Brick
Water Supply: Municipal
Special Designation: Unknown
Parking
Driveway: Pvt Double
Garage Spaces: 1
Garage Type: Attached
Covered Parking Spaces: 4
Total Parking Spaces: 5
Fees
Tax Year: 2017
Tax Legal Description: Lt 11 Pl 317;Grimsby
Taxes: $3,758
Highlights
Feature: Cul De Sac
Feature: Fenced Yard
Feature: Level
Feature: Wooded/Treed
Land
Cross Street: Livingston Avenue
Municipality District: Grimsby
Fronting On: West
Pool: None
Sewer: Sewers
Lot Depth: 127.33 Feet
Lot Frontage: 72 Feet
Acres: < .50
Zoning: R2
Rooms
Room details for 7 Glenwood Avenue, Grimsby
| Type | Dimensions | Description |
|---|---|---|
| Family Ground | 3.05 x 5.69 | |
| Kitchen Ground | 3.81 x 4.11 | |
| Dining Ground | 3.78 x 6.50 | Skylight |
| Sunroom Ground | 3.28 x 3.96 | |
| Master 2nd | 3.35 x 3.73 | |
| Br 2nd | 2.69 x 3.66 | |
| Br 2nd | 2.69 x 3.48 | |
| Rec Lower | 4.27 x 4.78 | Fireplace |
| Laundry Lower | 3.28 x 3.91 | |
| Utility Lower | - | |
| Other Lower | - |
| XXXXXXXX | XXX XX, XXXX |
XXXX XXX XXXX |
$XXX,XXX |
| XXX XX, XXXX |
XXXXXX XXX XXXX |
$XXX,XXX |
| XXXXXXXX XXXX | XXX XX, XXXX | $540,000 XXX XXXX |
| XXXXXXXX XXXXXX | XXX XX, XXXX | $549,800 XXX XXXX |

Park Public School
Elementary: PublicSt Joseph Catholic Elementary School
Elementary: CatholicNelles Public School
Elementary: PublicLakeview Public School
Elementary: PublicCentral Public School
Elementary: PublicOur Lady of Fatima Catholic Elementary School
Elementary: CatholicSouth Lincoln High School
Secondary: PublicBeamsville District Secondary School
Secondary: PublicGrimsby Secondary School
Secondary: PublicOrchard Park Secondary School
Secondary: PublicBlessed Trinity Catholic Secondary School
Secondary: CatholicCardinal Newman Catholic Secondary School
Secondary: Catholic- 2 bath
- 3 bed
- 1100 sqft
57 Stewart Street, Grimsby, Ontario • L3M 3N3 • 540 - Grimsby Beach



