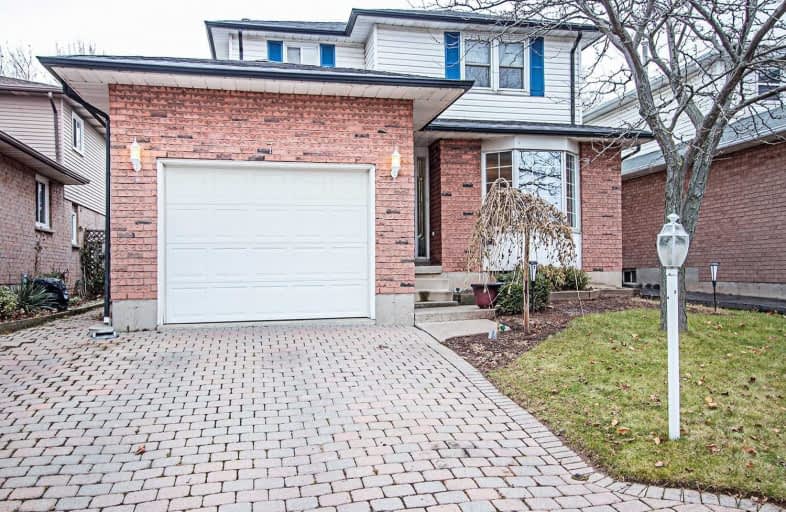Sold on Mar 13, 2019
Note: Property is not currently for sale or for rent.

-
Type: Detached
-
Style: 2-Storey
-
Size: 1500 sqft
-
Lot Size: 41 x 98 Feet
-
Age: 31-50 years
-
Taxes: $3,949 per year
-
Days on Site: 35 Days
-
Added: Sep 07, 2019 (1 month on market)
-
Updated:
-
Last Checked: 2 months ago
-
MLS®#: X4353936
-
Listed By: Kelelr williams complete realty, brokerage
Fabulous 3 Bed+3 Bath Family Home In Grimsby Beach Features Freshly Painted Main Lvl W/Open Concept Liv & Dining, Hardwoods, Modern Kitchen W/Expresso Cabinetry, S/S Fridge, & D/W, Pot Lights & Large Pantry. Main Lvl Landry, Master W/Ensuite, Finished Basemtn Has Wet Bar, Add'l Storage & Rough -In 3 Pc Bath. Inside Garage Access & Mud Rm, Bbq Gas Hookup In Spacious Private B'yard. Surrounded By Multi-Million Dollr Homes, Steps To Lake & Qew Access.
Extras
**Interboard Listing: Hamilton - Burlinton Real Estate Association**
Property Details
Facts for 7 Princess Boulevard, Grimsby
Status
Days on Market: 35
Last Status: Sold
Sold Date: Mar 13, 2019
Closed Date: Mar 25, 2019
Expiry Date: May 06, 2019
Sold Price: $555,000
Unavailable Date: Mar 13, 2019
Input Date: Feb 06, 2019
Prior LSC: Listing with no contract changes
Property
Status: Sale
Property Type: Detached
Style: 2-Storey
Size (sq ft): 1500
Age: 31-50
Area: Grimsby
Availability Date: T B A
Inside
Bedrooms: 3
Bathrooms: 3
Kitchens: 1
Rooms: 13
Den/Family Room: Yes
Air Conditioning: Central Air
Fireplace: No
Washrooms: 3
Building
Basement: Full
Basement 2: Part Fin
Heat Type: Forced Air
Heat Source: Gas
Exterior: Alum Siding
Exterior: Board/Batten
Water Supply: Municipal
Special Designation: Unknown
Parking
Driveway: Private
Garage Spaces: 1
Garage Type: Attached
Covered Parking Spaces: 2
Total Parking Spaces: 3
Fees
Tax Year: 2018
Tax Legal Description: Plan 30M 158 Lot 11
Taxes: $3,949
Land
Cross Street: Olive St / Princes
Municipality District: Grimsby
Fronting On: East
Parcel Number: 460120121
Pool: None
Sewer: Sewers
Lot Depth: 98 Feet
Lot Frontage: 41 Feet
Additional Media
- Virtual Tour: https://vimeo.com/user65917821/review/308400454/80ae2f8ced
Rooms
Room details for 7 Princess Boulevard, Grimsby
| Type | Dimensions | Description |
|---|---|---|
| Living Main | 3.35 x 4.80 | Combined W/Dining |
| Family Main | 3.35 x 4.80 | |
| Kitchen Main | 3.66 x 4.27 | |
| Bathroom Main | - | 2 Pc Bath |
| Laundry Main | - | |
| Master 2nd | 3.45 x 4.62 | |
| 2nd Br 2nd | 3.20 x 3.10 | |
| 3rd Br 2nd | 2.84 x 3.96 | |
| Bathroom 2nd | - | 3 Pc Bath |
| Bathroom 2nd | - | 4 Pc Bath |
| Rec Bsmt | 6.40 x 6.71 | |
| Other Bsmt | 2.24 x 3.05 |
| XXXXXXXX | XXX XX, XXXX |
XXXX XXX XXXX |
$XXX,XXX |
| XXX XX, XXXX |
XXXXXX XXX XXXX |
$XXX,XXX |
| XXXXXXXX XXXX | XXX XX, XXXX | $555,000 XXX XXXX |
| XXXXXXXX XXXXXX | XXX XX, XXXX | $569,900 XXX XXXX |

St Joseph Catholic Elementary School
Elementary: CatholicNelles Public School
Elementary: PublicSmith Public School
Elementary: PublicLakeview Public School
Elementary: PublicCentral Public School
Elementary: PublicOur Lady of Fatima Catholic Elementary School
Elementary: CatholicSouth Lincoln High School
Secondary: PublicBeamsville District Secondary School
Secondary: PublicGrimsby Secondary School
Secondary: PublicOrchard Park Secondary School
Secondary: PublicBlessed Trinity Catholic Secondary School
Secondary: CatholicCardinal Newman Catholic Secondary School
Secondary: Catholic- 2 bath
- 3 bed
- 1100 sqft
57 Stewart Street, Grimsby, Ontario • L3M 3N3 • 540 - Grimsby Beach



