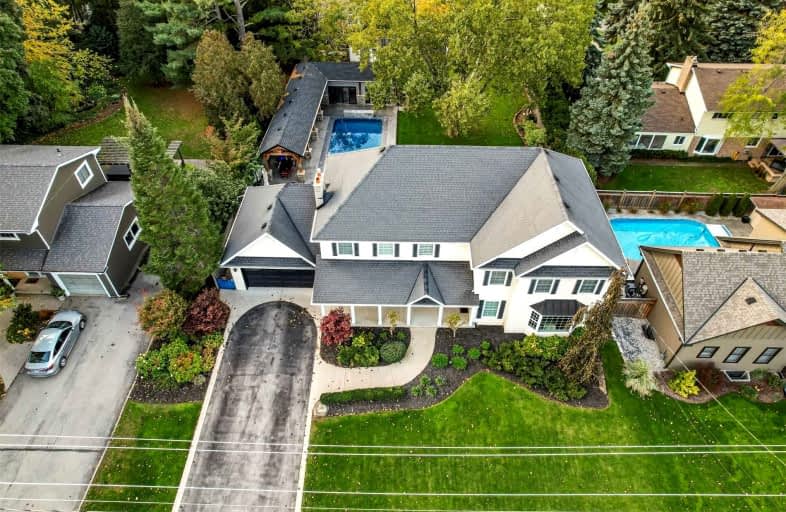Sold on Nov 08, 2021
Note: Property is not currently for sale or for rent.

-
Type: Detached
-
Style: 2-Storey
-
Size: 3500 sqft
-
Lot Size: 87 x 172 Feet
-
Age: 51-99 years
-
Taxes: $6,781 per year
-
Days on Site: 3 Days
-
Added: Nov 05, 2021 (3 days on market)
-
Updated:
-
Last Checked: 2 months ago
-
MLS®#: X5424727
-
Listed By: Royal lepage state realty, brokerage
This Iconic Grimsby Home Offers Over 5,100 Sq. Ft. Of Living Space On Beautiful 87' X 172' Lot. Backyard An Entertainers Dream 18' X 36' Inground Pool, Water Fall, Cedar Cabana, Washroom, This Two Storey Home Incl. 4 Oversized Bedrooms, Ensuite W/ Soaker Tub, Huge Liv/Rec Rm W/Stonewall Fp & Wet Bar, Huge Eat-In Kitchen W/ Fireplace, Main Floor Office. In-Law Suite W/ Separate Entrance With 1,600 Sq. Ft, Eat-In Kitchen, Liv Rm, Bedroom, Office. A Must See!
Extras
Inclusions: 2 X Fridge, Stove, Cooktop, 2 X Dishwasher, Stacked Wine Fridge, Freezer, 2 X Washer, 2 X Dryer, All Elfs And Ceiling Fans, All Bathroom Mirrors, All Window Coverings, All Pool Equipment, Garage Door Opener
Property Details
Facts for 7 Roberts Road, Grimsby
Status
Days on Market: 3
Last Status: Sold
Sold Date: Nov 08, 2021
Closed Date: Jan 31, 2022
Expiry Date: Nov 05, 2022
Sold Price: $2,300,000
Unavailable Date: Nov 08, 2021
Input Date: Nov 05, 2021
Prior LSC: Listing with no contract changes
Property
Status: Sale
Property Type: Detached
Style: 2-Storey
Size (sq ft): 3500
Age: 51-99
Area: Grimsby
Availability Date: 60-90 Days
Inside
Bedrooms: 4
Bedrooms Plus: 1
Bathrooms: 4
Kitchens: 1
Kitchens Plus: 1
Rooms: 8
Den/Family Room: Yes
Air Conditioning: Central Air
Fireplace: Yes
Laundry Level: Upper
Washrooms: 4
Building
Basement: Apartment
Basement 2: Sep Entrance
Heat Type: Forced Air
Heat Source: Wood
Exterior: Vinyl Siding
Water Supply: Municipal
Special Designation: Unknown
Parking
Driveway: Pvt Double
Garage Spaces: 2
Garage Type: Attached
Covered Parking Spaces: 6
Total Parking Spaces: 8
Fees
Tax Year: 2021
Tax Legal Description: Pt Lt 15 Con 2 North Grimsby; Pt Rdal Btn Lots 14
Taxes: $6,781
Highlights
Feature: Fenced Yard
Land
Cross Street: Main St. West And Ro
Municipality District: Grimsby
Fronting On: West
Pool: Inground
Sewer: Sewers
Lot Depth: 172 Feet
Lot Frontage: 87 Feet
Acres: < .50
Additional Media
- Virtual Tour: https://www.myvisuallistings.com/vtnb/319430
Rooms
Room details for 7 Roberts Road, Grimsby
| Type | Dimensions | Description |
|---|---|---|
| Dining Main | 3.40 x 5.20 | Fireplace, Hardwood Floor |
| Kitchen Main | 4.60 x 6.30 | Double Sink, Hardwood Floor |
| Office Main | 3.20 x 3.30 | |
| Living Main | 6.30 x 11.20 | Fireplace, Wet Bar |
| Prim Bdrm 2nd | 5.00 x 5.20 | 4 Pc Ensuite, Balcony, W/I Closet |
| 2nd Br 2nd | 5.10 x 5.50 | |
| 3rd Br 2nd | 3.60 x 5.10 | |
| 4th Br 2nd | 4.00 x 4.20 | |
| Dining Bsmt | 3.50 x 6.30 | |
| Kitchen Bsmt | 3.70 x 4.10 | |
| Living Bsmt | 6.20 x 7.50 | |
| 5th Br Bsmt | 3.70 x 4.60 |
| XXXXXXXX | XXX XX, XXXX |
XXXX XXX XXXX |
$X,XXX,XXX |
| XXX XX, XXXX |
XXXXXX XXX XXXX |
$X,XXX,XXX |
| XXXXXXXX XXXX | XXX XX, XXXX | $2,300,000 XXX XXXX |
| XXXXXXXX XXXXXX | XXX XX, XXXX | $1,999,900 XXX XXXX |

St Joseph Catholic Elementary School
Elementary: CatholicNelles Public School
Elementary: PublicSmith Public School
Elementary: PublicLakeview Public School
Elementary: PublicCentral Public School
Elementary: PublicOur Lady of Fatima Catholic Elementary School
Elementary: CatholicSouth Lincoln High School
Secondary: PublicBeamsville District Secondary School
Secondary: PublicGrimsby Secondary School
Secondary: PublicOrchard Park Secondary School
Secondary: PublicBlessed Trinity Catholic Secondary School
Secondary: CatholicCardinal Newman Catholic Secondary School
Secondary: Catholic

