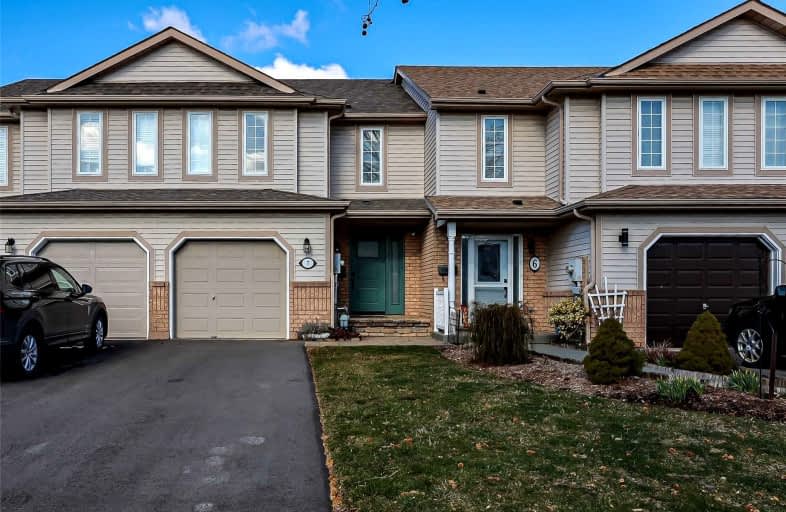Car-Dependent
- Almost all errands require a car.
8
/100
Somewhat Bikeable
- Most errands require a car.
45
/100

Park Public School
Elementary: Public
0.56 km
Grand Avenue Public School
Elementary: Public
1.30 km
St Joseph Catholic Elementary School
Elementary: Catholic
1.44 km
Nelles Public School
Elementary: Public
0.81 km
Lakeview Public School
Elementary: Public
2.28 km
Central Public School
Elementary: Public
2.30 km
South Lincoln High School
Secondary: Public
10.21 km
Beamsville District Secondary School
Secondary: Public
5.90 km
Grimsby Secondary School
Secondary: Public
2.49 km
Orchard Park Secondary School
Secondary: Public
14.22 km
Blessed Trinity Catholic Secondary School
Secondary: Catholic
3.38 km
Cardinal Newman Catholic Secondary School
Secondary: Catholic
16.99 km
-
Nelles Beach Park
Grimsby ON 1.29km -
Grimsby Beach Park
Beamsville ON 1.4km -
Grimsby Skate Park
Grimsby ON 1.87km
-
Meridian Credit Union ATM
155 Main St E, Grimsby ON L3M 1P2 0.35km -
CIBC
62 Main St E, Grimsby ON L3M 1N2 1.41km -
BMO Bank of Montreal
63 Main St W (Christie), Grimsby ON L3M 4H1 1.97km



