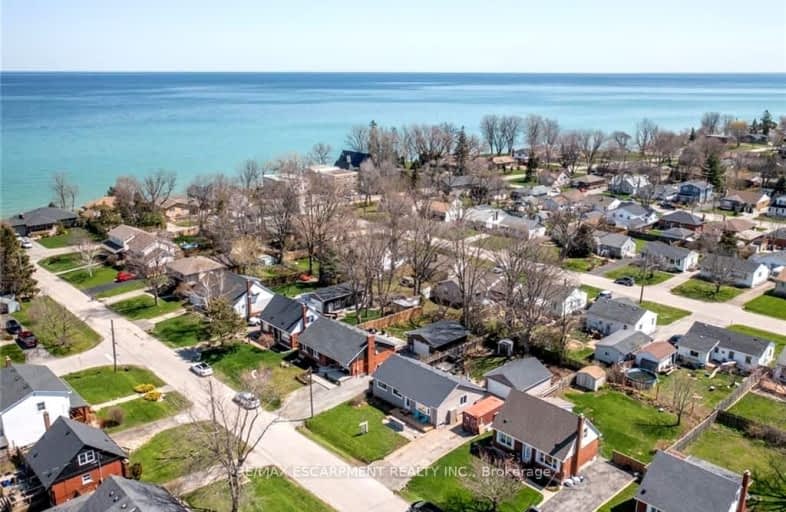Car-Dependent
- Most errands require a car.
42
/100
Somewhat Bikeable
- Most errands require a car.
36
/100

Park Public School
Elementary: Public
2.90 km
St Joseph Catholic Elementary School
Elementary: Catholic
1.41 km
Nelles Public School
Elementary: Public
1.96 km
Lakeview Public School
Elementary: Public
0.45 km
Central Public School
Elementary: Public
1.12 km
Our Lady of Fatima Catholic Elementary School
Elementary: Catholic
0.62 km
South Lincoln High School
Secondary: Public
12.23 km
Beamsville District Secondary School
Secondary: Public
8.12 km
Grimsby Secondary School
Secondary: Public
1.43 km
Orchard Park Secondary School
Secondary: Public
12.39 km
Blessed Trinity Catholic Secondary School
Secondary: Catholic
1.88 km
Cardinal Newman Catholic Secondary School
Secondary: Catholic
15.17 km
-
Murray Street Park
Murray St (Lakeside Drive), Grimsby ON 0.19km -
Winona Park
1328 Barton St E, Stoney Creek ON L8H 2W3 7.02km -
Noramco
Stoney Creek ON 8.36km
-
CIBC
27 Main St W, Grimsby ON L3M 1R3 1.28km -
Scotiabank
150 Main St E, Grimsby ON L3M 1P1 2.27km -
TD Canada Trust ATM
4610 Ontario St, Beamsville ON L3J 1M6 7.21km




