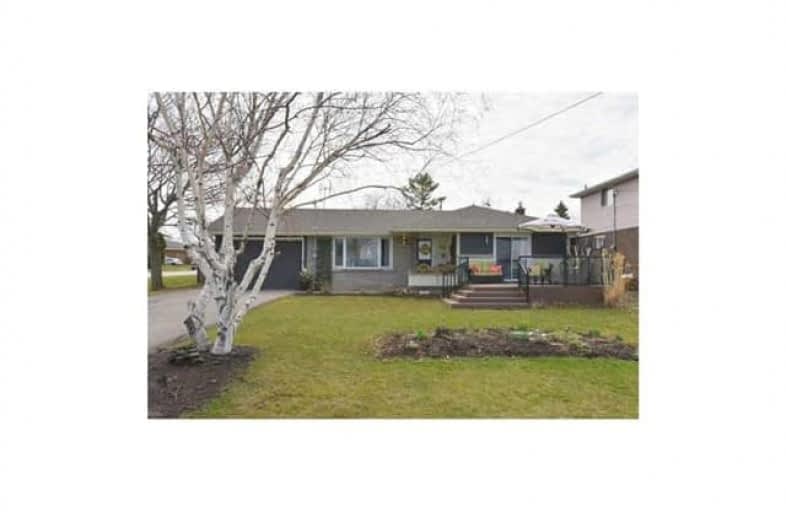Leased on Aug 09, 2018
Note: Property is not currently for sale or for rent.

-
Type: Detached
-
Style: Bungalow
-
Lease Term: 1 Year
-
Possession: Immediate
-
All Inclusive: N
-
Lot Size: 68.01 x 100 Feet
-
Age: No Data
-
Days on Site: 8 Days
-
Added: Sep 07, 2019 (1 week on market)
-
Updated:
-
Last Checked: 2 months ago
-
MLS®#: X4208338
-
Listed By: Royal lepage peaceland realty, brokerage
Spectacular Detached Bungalow Facing Lake Ontario With Unobstructed Views To The Lake Across From The Toronto Skyline. Open Concept Kitchen, Large Finished Deck On Front Yard And Backyard. Gorgeous Master Bedroom With Ensuite And Walk Out To The Lakeview. In-Law Suite With Completely Separated Apartment With Laundry Machines. W/O From Basement To The Garage. Prefer Non-Pet Owner & Non-Smoker. Rental Application, Credit Check & Employment Letter Needed.
Extras
Features 2 Kitchens, Basement Apartment. Appliances Include: 2 Sets Of Laundry Machines. 2 Stoves, 2 Fridges, 1 Rangehood, 1 Microwave, 1 Cooler. **Photos Do Not Reflect Property At Current Situation -- There Are No Furniture Included**
Property Details
Facts for 71 Lakeside Drive, Grimsby
Status
Days on Market: 8
Last Status: Leased
Sold Date: Aug 09, 2018
Closed Date: Aug 11, 2018
Expiry Date: Oct 01, 2018
Sold Price: $2,200
Unavailable Date: Aug 09, 2018
Input Date: Aug 01, 2018
Prior LSC: Listing with no contract changes
Property
Status: Lease
Property Type: Detached
Style: Bungalow
Area: Grimsby
Availability Date: Immediate
Inside
Bedrooms: 2
Bedrooms Plus: 2
Bathrooms: 3
Kitchens: 1
Kitchens Plus: 1
Rooms: 6
Den/Family Room: No
Air Conditioning: Central Air
Fireplace: No
Laundry: Ensuite
Laundry Level: Main
Central Vacuum: N
Washrooms: 3
Utilities
Utilities Included: N
Building
Basement: Apartment
Basement 2: Fin W/O
Heat Type: Forced Air
Heat Source: Gas
Exterior: Brick
Exterior: Vinyl Siding
Elevator: N
UFFI: No
Private Entrance: Y
Water Supply: Municipal
Special Designation: Unknown
Other Structures: Garden Shed
Parking
Driveway: Private
Parking Included: Yes
Garage Spaces: 1
Garage Type: Attached
Covered Parking Spaces: 4
Total Parking Spaces: 5
Fees
Cable Included: No
Central A/C Included: Yes
Common Elements Included: Yes
Heating Included: No
Hydro Included: No
Water Included: No
Highlights
Feature: Clear View
Feature: Fenced Yard
Land
Cross Street: Lakeside Dr & Dianna
Municipality District: Grimsby
Fronting On: South
Parcel Number: 460130289
Pool: None
Sewer: Sewers
Lot Depth: 100 Feet
Lot Frontage: 68.01 Feet
Acres: < .50
Payment Frequency: Monthly
Rooms
Room details for 71 Lakeside Drive, Grimsby
| Type | Dimensions | Description |
|---|---|---|
| Living Main | 3.56 x 5.18 | Hardwood Floor |
| Kitchen Main | 3.81 x 4.27 | Hardwood Floor |
| Master Main | 4.37 x 3.18 | Hardwood Floor, Ensuite Bath |
| Bathroom Main | - | Hardwood Floor |
| Br Main | 2.74 x 3.66 | Hardwood Floor |
| Bathroom Main | - | Tile Floor |
| Rec Bsmt | 5.18 x 7.01 | Laminate |
| Br Bsmt | 3.05 x 3.51 | Laminate |
| Br Bsmt | 2.31 x 3.86 | Laminate |
| Laundry Bsmt | - |
| XXXXXXXX | XXX XX, XXXX |
XXXXXX XXX XXXX |
$X,XXX |
| XXX XX, XXXX |
XXXXXX XXX XXXX |
$X,XXX | |
| XXXXXXXX | XXX XX, XXXX |
XXXX XXX XXXX |
$XXX,XXX |
| XXX XX, XXXX |
XXXXXX XXX XXXX |
$XXX,XXX | |
| XXXXXXXX | XXX XX, XXXX |
XXXXXXX XXX XXXX |
|
| XXX XX, XXXX |
XXXXXX XXX XXXX |
$XXX,XXX | |
| XXXXXXXX | XXX XX, XXXX |
XXXXXXX XXX XXXX |
|
| XXX XX, XXXX |
XXXXXX XXX XXXX |
$XXX,XXX |
| XXXXXXXX XXXXXX | XXX XX, XXXX | $2,200 XXX XXXX |
| XXXXXXXX XXXXXX | XXX XX, XXXX | $2,200 XXX XXXX |
| XXXXXXXX XXXX | XXX XX, XXXX | $702,000 XXX XXXX |
| XXXXXXXX XXXXXX | XXX XX, XXXX | $659,900 XXX XXXX |
| XXXXXXXX XXXXXXX | XXX XX, XXXX | XXX XXXX |
| XXXXXXXX XXXXXX | XXX XX, XXXX | $549,900 XXX XXXX |
| XXXXXXXX XXXXXXX | XXX XX, XXXX | XXX XXXX |
| XXXXXXXX XXXXXX | XXX XX, XXXX | $595,000 XXX XXXX |

Park Public School
Elementary: PublicSt Joseph Catholic Elementary School
Elementary: CatholicNelles Public School
Elementary: PublicLakeview Public School
Elementary: PublicCentral Public School
Elementary: PublicOur Lady of Fatima Catholic Elementary School
Elementary: CatholicSouth Lincoln High School
Secondary: PublicBeamsville District Secondary School
Secondary: PublicGrimsby Secondary School
Secondary: PublicOrchard Park Secondary School
Secondary: PublicBlessed Trinity Catholic Secondary School
Secondary: CatholicCardinal Newman Catholic Secondary School
Secondary: Catholic- 2 bath
- 3 bed
- 1100 sqft



