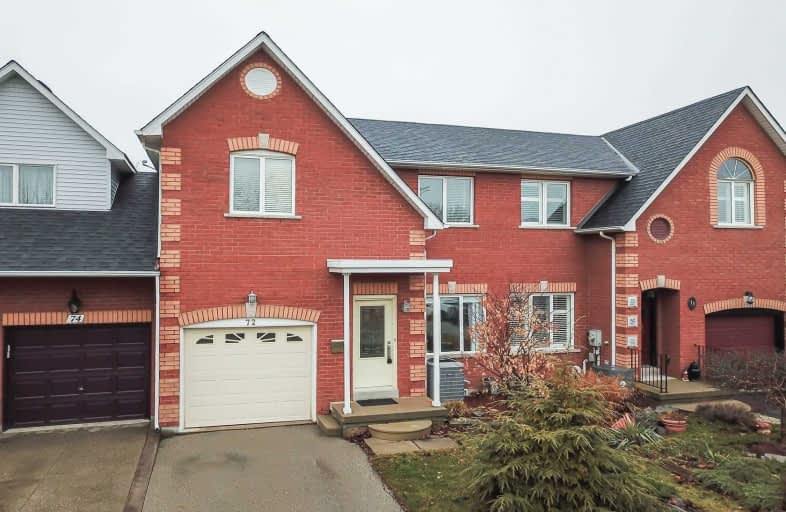Sold on Aug 21, 2020
Note: Property is not currently for sale or for rent.

-
Type: Att/Row/Twnhouse
-
Style: 2-Storey
-
Size: 1100 sqft
-
Lot Size: 24.57 x 109.9 Feet
-
Age: 16-30 years
-
Taxes: $3,845 per year
-
Days on Site: 3 Days
-
Added: Aug 18, 2020 (3 days on market)
-
Updated:
-
Last Checked: 2 months ago
-
MLS®#: X4877632
-
Listed By: Re/max escarpment realty inc., brokerage
Living By The Lake! A 3-Bedroom, 1.5-Bathroom Freehold Townhome Has A Single Car Garage - Giving You 1,285 Sq. Ft. Of Living Space, Beautiful Wooden Floors Throughout, 9-Foot Ceilings, Eat-In Kitchen, Main Floor Laundry And A Finished Basement. Many Updates. All Of This Situated In A Convenient, Friendly Neighbourhood With Outstanding Amenities, Parks, School's And Highway Access Within Minutes. Terrific Location Just Steps To Lake Ontario.
Extras
Rental Items: Hot Water Heater Inclusions: Fridge, Gas Stove, Dishwasher, Stack Washer/Dryer, Awning, All Window Coverings, All Elfs
Property Details
Facts for 72 Morrison Crescent, Grimsby
Status
Days on Market: 3
Last Status: Sold
Sold Date: Aug 21, 2020
Closed Date: Sep 17, 2020
Expiry Date: Dec 18, 2020
Sold Price: $530,000
Unavailable Date: Aug 21, 2020
Input Date: Aug 19, 2020
Prior LSC: Listing with no contract changes
Property
Status: Sale
Property Type: Att/Row/Twnhouse
Style: 2-Storey
Size (sq ft): 1100
Age: 16-30
Area: Grimsby
Availability Date: Immed
Assessment Amount: $327,000
Assessment Year: 2020
Inside
Bedrooms: 3
Bathrooms: 2
Kitchens: 1
Rooms: 5
Den/Family Room: No
Air Conditioning: Central Air
Fireplace: No
Washrooms: 2
Building
Basement: Finished
Basement 2: Full
Heat Type: Forced Air
Heat Source: Gas
Exterior: Brick
Exterior: Vinyl Siding
Water Supply: Municipal
Special Designation: Unknown
Parking
Driveway: Front Yard
Garage Spaces: 1
Garage Type: Attached
Covered Parking Spaces: 1
Total Parking Spaces: 2
Fees
Tax Year: 2020
Tax Legal Description: Pt Blk 4 Plan 30M240, Pt4 30R8874; Town Of Grimsby
Taxes: $3,845
Land
Cross Street: Lake St
Municipality District: Grimsby
Fronting On: East
Pool: None
Sewer: Sewers
Lot Depth: 109.9 Feet
Lot Frontage: 24.57 Feet
Acres: < .50
Zoning: Rm2
Rooms
Room details for 72 Morrison Crescent, Grimsby
| Type | Dimensions | Description |
|---|---|---|
| Foyer Main | - | |
| Living Main | 3.68 x 5.56 | Combined W/Dining |
| Kitchen Main | 2.39 x 5.87 | |
| Laundry Main | - | |
| Bathroom Main | - | 2 Pc Bath |
| Master 2nd | 3.05 x 5.31 | |
| Br 2nd | 3.28 x 2.77 | |
| Br 2nd | 2.92 x 2.44 | |
| Bathroom 2nd | - | 4 Pc Bath |
| Family Bsmt | 5.13 x 5.59 |
| XXXXXXXX | XXX XX, XXXX |
XXXX XXX XXXX |
$XXX,XXX |
| XXX XX, XXXX |
XXXXXX XXX XXXX |
$XXX,XXX | |
| XXXXXXXX | XXX XX, XXXX |
XXXX XXX XXXX |
$XXX,XXX |
| XXX XX, XXXX |
XXXXXX XXX XXXX |
$XXX,XXX | |
| XXXXXXXX | XXX XX, XXXX |
XXXXXXX XXX XXXX |
|
| XXX XX, XXXX |
XXXXXX XXX XXXX |
$XXX,XXX |
| XXXXXXXX XXXX | XXX XX, XXXX | $530,000 XXX XXXX |
| XXXXXXXX XXXXXX | XXX XX, XXXX | $519,000 XXX XXXX |
| XXXXXXXX XXXX | XXX XX, XXXX | $510,000 XXX XXXX |
| XXXXXXXX XXXXXX | XXX XX, XXXX | $519,900 XXX XXXX |
| XXXXXXXX XXXXXXX | XXX XX, XXXX | XXX XXXX |
| XXXXXXXX XXXXXX | XXX XX, XXXX | $539,000 XXX XXXX |

Park Public School
Elementary: PublicSt Joseph Catholic Elementary School
Elementary: CatholicNelles Public School
Elementary: PublicLakeview Public School
Elementary: PublicCentral Public School
Elementary: PublicOur Lady of Fatima Catholic Elementary School
Elementary: CatholicSouth Lincoln High School
Secondary: PublicBeamsville District Secondary School
Secondary: PublicGrimsby Secondary School
Secondary: PublicOrchard Park Secondary School
Secondary: PublicBlessed Trinity Catholic Secondary School
Secondary: CatholicCardinal Newman Catholic Secondary School
Secondary: Catholic

