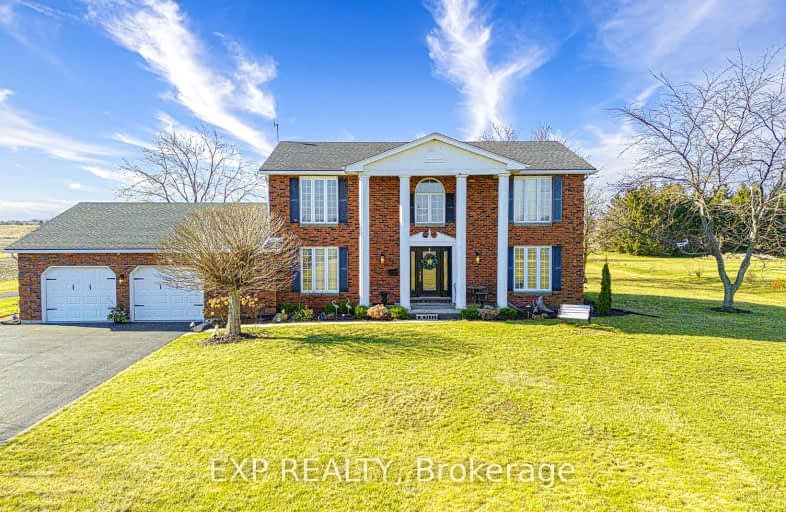
3D Walkthrough
Car-Dependent
- Almost all errands require a car.
10
/100
Somewhat Bikeable
- Most errands require a car.
40
/100

St Joseph Catholic Elementary School
Elementary: Catholic
5.32 km
Nelles Public School
Elementary: Public
5.07 km
St Martin Catholic Elementary School
Elementary: Catholic
5.53 km
College Street Public School
Elementary: Public
5.78 km
Lakeview Public School
Elementary: Public
6.21 km
Central Public School
Elementary: Public
5.61 km
South Lincoln High School
Secondary: Public
6.01 km
Beamsville District Secondary School
Secondary: Public
8.52 km
Grimsby Secondary School
Secondary: Public
5.41 km
Orchard Park Secondary School
Secondary: Public
13.69 km
Blessed Trinity Catholic Secondary School
Secondary: Catholic
5.74 km
Cardinal Newman Catholic Secondary School
Secondary: Catholic
16.22 km
-
Murray Street Park
Murray St (Lakeside Drive), Grimsby ON 6.75km -
40 Mile Creek Park
Grimsby ON 6.78km -
Winona Park
1328 Barton St E, Stoney Creek ON L8H 2W3 9.27km
-
Niagara Credit Union Ltd
155 Main St E, Grimsby ON L3M 1P2 5.35km -
HODL Bitcoin ATM - Fruitland Food Mart
483 Hamilton Regional Rd 8, Stoney Creek ON L8E 5J7 13.97km -
TD Bank Financial Group
267 Hwy 8, Stoney Creek ON L8G 1E4 15.44km

