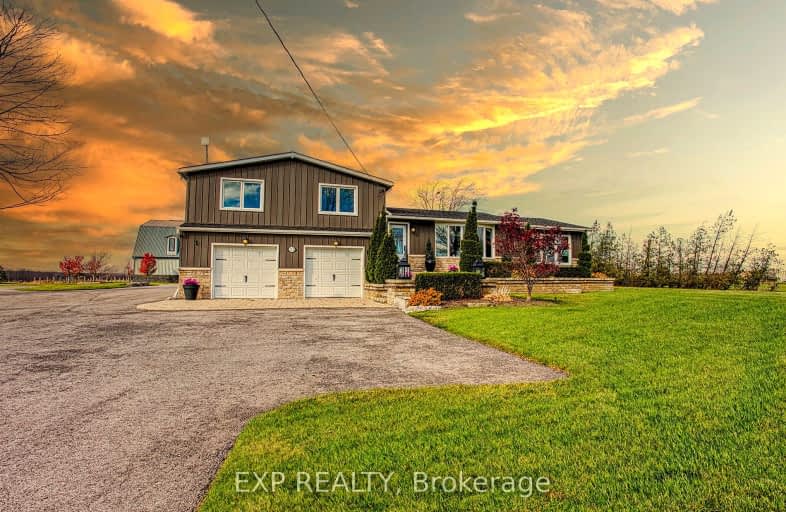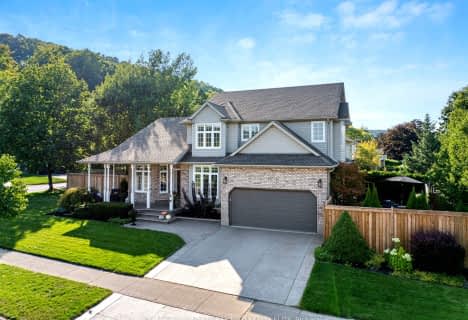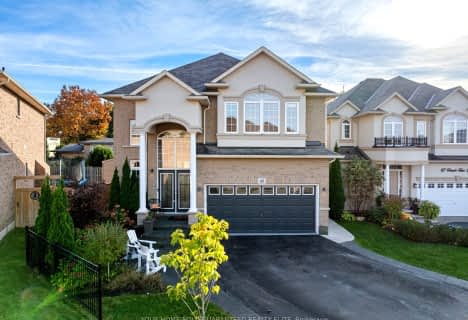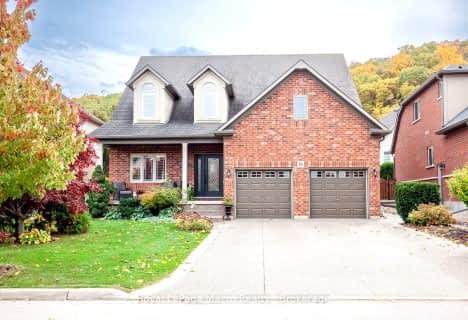
Car-Dependent
- Almost all errands require a car.
Somewhat Bikeable
- Most errands require a car.

Park Public School
Elementary: PublicSt Joseph Catholic Elementary School
Elementary: CatholicNelles Public School
Elementary: PublicLakeview Public School
Elementary: PublicCentral Public School
Elementary: PublicOur Lady of Fatima Catholic Elementary School
Elementary: CatholicSouth Lincoln High School
Secondary: PublicBeamsville District Secondary School
Secondary: PublicGrimsby Secondary School
Secondary: PublicOrchard Park Secondary School
Secondary: PublicBlessed Trinity Catholic Secondary School
Secondary: CatholicCardinal Newman Catholic Secondary School
Secondary: Catholic-
Grimsby Skate Park
Grimsby ON 4.08km -
Grimsby Off-Leash Dog Park
Grimsby ON 4.37km -
Nelles Beach Park
Grimsby ON 4.46km
-
CIBC
62 Main St E, Grimsby ON L3M 1N2 3.42km -
RBC Royal Bank
4310 Ontario St, Beamsville ON L0R 1B8 6.87km -
CIBC
124 Griffin St N, Smithville ON L0R 2A0 7.01km
- 4 bath
- 4 bed
- 3000 sqft
7 Bartlett Avenue, Grimsby, Ontario • L3M 5N7 • 542 - Grimsby East










