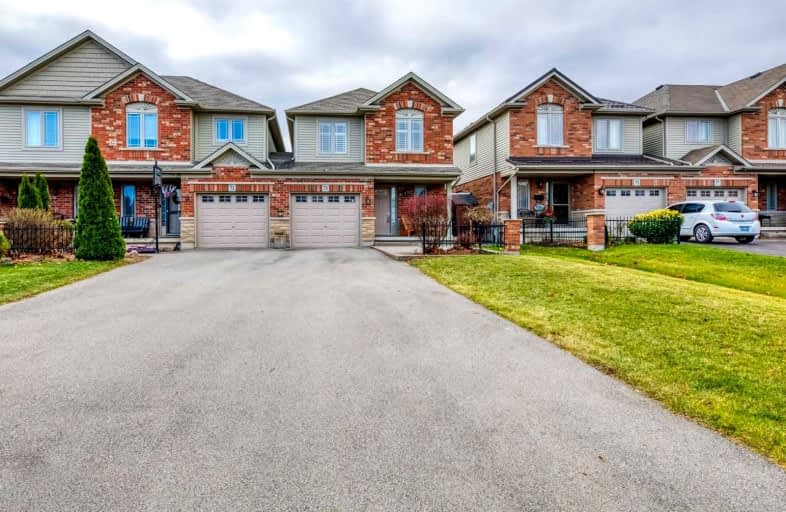
Park Public School
Elementary: Public
1.11 km
Grand Avenue Public School
Elementary: Public
1.24 km
St Joseph Catholic Elementary School
Elementary: Catholic
1.29 km
Nelles Public School
Elementary: Public
1.02 km
Lakeview Public School
Elementary: Public
1.74 km
Central Public School
Elementary: Public
2.01 km
South Lincoln High School
Secondary: Public
11.08 km
Beamsville District Secondary School
Secondary: Public
6.31 km
Grimsby Secondary School
Secondary: Public
2.29 km
Orchard Park Secondary School
Secondary: Public
13.98 km
Blessed Trinity Catholic Secondary School
Secondary: Catholic
3.14 km
Cardinal Newman Catholic Secondary School
Secondary: Catholic
16.76 km



