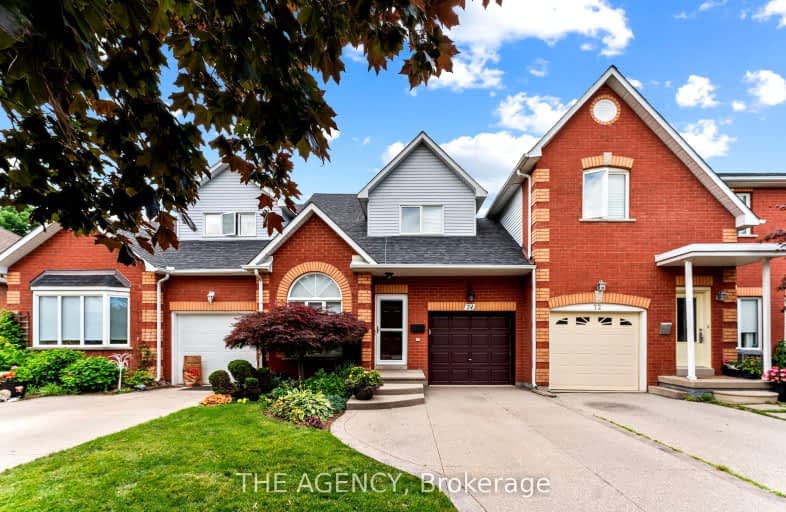Car-Dependent
- Most errands require a car.
32
/100
Somewhat Bikeable
- Most errands require a car.
33
/100

Park Public School
Elementary: Public
1.94 km
St Joseph Catholic Elementary School
Elementary: Catholic
1.23 km
Nelles Public School
Elementary: Public
1.41 km
Lakeview Public School
Elementary: Public
1.12 km
Central Public School
Elementary: Public
1.61 km
Our Lady of Fatima Catholic Elementary School
Elementary: Catholic
1.55 km
South Lincoln High School
Secondary: Public
11.74 km
Beamsville District Secondary School
Secondary: Public
7.06 km
Grimsby Secondary School
Secondary: Public
1.95 km
Orchard Park Secondary School
Secondary: Public
13.41 km
Blessed Trinity Catholic Secondary School
Secondary: Catholic
2.67 km
Cardinal Newman Catholic Secondary School
Secondary: Catholic
16.19 km
-
Nelles Beach Park
Grimsby ON 0.53km -
Grimsby Pumphouse
Grimsby ON 0.58km -
Grimsby Off-Leash Dog Park
Grimsby ON 1.1km
-
Caisses Desjardins - Centre Financier Aux Entreprises Desjardins
12 Ontario St, Grimsby ON L3M 3G9 1.26km -
CIBC
27 Main St W, Grimsby ON L3M 1R3 1.37km -
Scotiabank
150 Main St E, Grimsby ON L3M 1P1 1.49km




