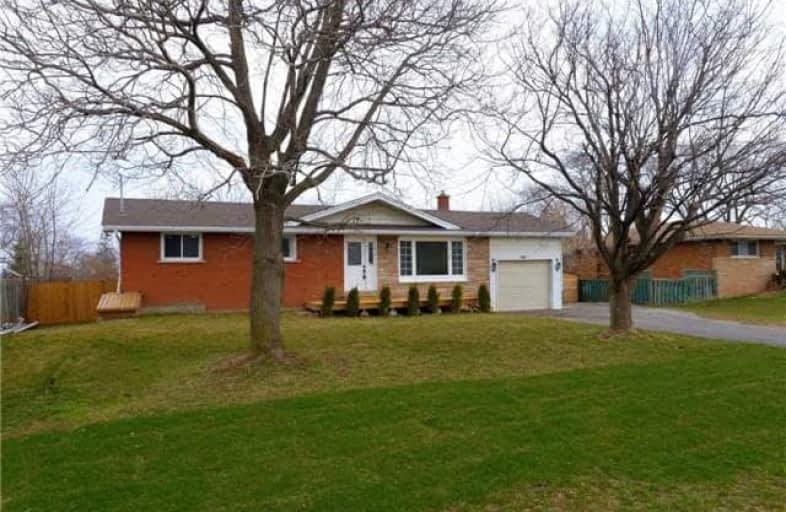Sold on May 11, 2018
Note: Property is not currently for sale or for rent.

-
Type: Detached
-
Style: Bungalow
-
Size: 700 sqft
-
Lot Size: 85 x 100 Feet
-
Age: 51-99 years
-
Taxes: $3,382 per year
-
Days on Site: 32 Days
-
Added: Sep 07, 2019 (1 month on market)
-
Updated:
-
Last Checked: 2 months ago
-
MLS®#: X4091913
-
Listed By: Re/max escarpment woolcott realty inc., brokerage
Cute & In Top Condition! Walking Distance To Lake Ontario/Murray Park & Quick Access To Qew. Many Recent Updates Including Roof (2018), Main Floor Windows & Back Door (2015-2017), Electrical Panel, Fence (2018) & Flooring Throughout Main Floor (Except Bathroom). Basement Waterproofed W New Drainage, Re-Enforced & Insulated (R24) Walls, Refinished Potlights, Laminate Flooring, 3Pc Bath & Laundry Room. Clever Water Manifold & Replaced Backwater Valve. Rsa.
Extras
Inclusions: Fridge, Stove, Dishwasher, Washer, Dryer Exclusions: Projector & Screen (Negotiable)
Property Details
Facts for 74 North Service Road, Grimsby
Status
Days on Market: 32
Last Status: Sold
Sold Date: May 11, 2018
Closed Date: Jun 28, 2018
Expiry Date: Jul 09, 2018
Sold Price: $457,000
Unavailable Date: May 11, 2018
Input Date: Apr 10, 2018
Property
Status: Sale
Property Type: Detached
Style: Bungalow
Size (sq ft): 700
Age: 51-99
Area: Grimsby
Availability Date: Tba
Assessment Amount: $350,000
Assessment Year: 2016
Inside
Bedrooms: 3
Bathrooms: 2
Kitchens: 1
Rooms: 6
Den/Family Room: No
Air Conditioning: Central Air
Fireplace: Yes
Laundry Level: Lower
Washrooms: 2
Building
Basement: Finished
Basement 2: Full
Heat Type: Forced Air
Heat Source: Gas
Exterior: Brick
Exterior: Stone
Water Supply: Municipal
Special Designation: Unknown
Parking
Driveway: Pvt Double
Garage Spaces: 1
Garage Type: Attached
Covered Parking Spaces: 4
Total Parking Spaces: 5
Fees
Tax Year: 2017
Tax Legal Description: Plan 459 Lot 110
Taxes: $3,382
Land
Cross Street: Olive St
Municipality District: Grimsby
Fronting On: North
Pool: None
Sewer: Sewers
Lot Depth: 100 Feet
Lot Frontage: 85 Feet
Acres: < .50
Additional Media
- Virtual Tour: https://www.burlington-hamiltonrealestate.com/74-north-service-road
Rooms
Room details for 74 North Service Road, Grimsby
| Type | Dimensions | Description |
|---|---|---|
| Living Ground | 5.84 x 3.58 | |
| Dining Ground | 2.74 x 3.00 | |
| Kitchen Ground | 2.74 x 2.74 | |
| Master Ground | 3.58 x 3.05 | |
| Br Ground | 2.90 x 3.05 | |
| Br Ground | 2.87 x 2.54 | |
| Rec Bsmt | 5.49 x 6.40 |
| XXXXXXXX | XXX XX, XXXX |
XXXX XXX XXXX |
$XXX,XXX |
| XXX XX, XXXX |
XXXXXX XXX XXXX |
$XXX,XXX | |
| XXXXXXXX | XXX XX, XXXX |
XXXXXXX XXX XXXX |
|
| XXX XX, XXXX |
XXXXXX XXX XXXX |
$XXX,XXX |
| XXXXXXXX XXXX | XXX XX, XXXX | $457,000 XXX XXXX |
| XXXXXXXX XXXXXX | XXX XX, XXXX | $469,900 XXX XXXX |
| XXXXXXXX XXXXXXX | XXX XX, XXXX | XXX XXXX |
| XXXXXXXX XXXXXX | XXX XX, XXXX | $529,900 XXX XXXX |

St Joseph Catholic Elementary School
Elementary: CatholicNelles Public School
Elementary: PublicSmith Public School
Elementary: PublicLakeview Public School
Elementary: PublicCentral Public School
Elementary: PublicOur Lady of Fatima Catholic Elementary School
Elementary: CatholicSouth Lincoln High School
Secondary: PublicBeamsville District Secondary School
Secondary: PublicGrimsby Secondary School
Secondary: PublicOrchard Park Secondary School
Secondary: PublicBlessed Trinity Catholic Secondary School
Secondary: CatholicCardinal Newman Catholic Secondary School
Secondary: Catholic

