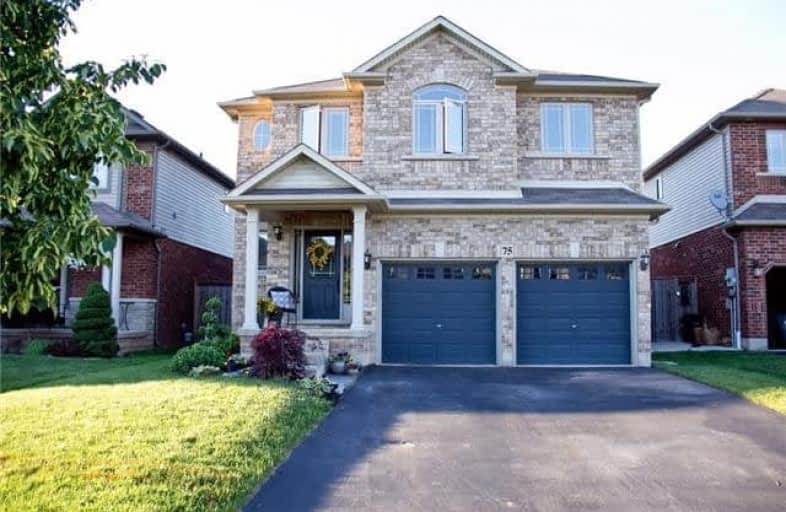Sold on Jun 12, 2017
Note: Property is not currently for sale or for rent.

-
Type: Detached
-
Style: 2-Storey
-
Size: 1500 sqft
-
Lot Size: 39.47 x 180.54 Feet
-
Age: 6-15 years
-
Taxes: $4,600 per year
-
Days on Site: 6 Days
-
Added: Sep 07, 2019 (6 days on market)
-
Updated:
-
Last Checked: 1 month ago
-
MLS®#: X3830799
-
Listed By: One percent realty ltd., brokerage
Better Homes And Gardens Decor Featured Here!! Upgrades Galore In The Last Two Months - All Front Windows, And Side Window, Toilets, Lighting In Bathrooms, Carpet, And Fully Fenced Backyard Just Sodded. Great Curb Appeal, Bright Open Concept Main Floor, 1981 Sq Ft. As Per Mpac. Large Kitchen With Island, Walk-In Pantry And Dinette With Large Patio Doors Overlooking Backyard. 4 Generous Bedrooms, Master With 4 Pc Ensuite And W/I Closet. 1981 Square Feet Of
Extras
Include -Fridge, Stove (As Is), Otr Hood, D/Washer, Washer, Dryer, C/Vac And Attachments, Elf's, Blinds, Above Ground Pool & Equipment (As Is), 2 Gdo. Exclude -Mbed Drapes, Freezer, Tire Rack, Tool-Yard Rack In Garage.H20 Heater Is A Rental
Property Details
Facts for 75 Plum Tree Lane, Grimsby
Status
Days on Market: 6
Last Status: Sold
Sold Date: Jun 12, 2017
Closed Date: Jul 14, 2017
Expiry Date: Sep 08, 2017
Sold Price: $595,000
Unavailable Date: Jun 12, 2017
Input Date: Jun 06, 2017
Prior LSC: Listing with no contract changes
Property
Status: Sale
Property Type: Detached
Style: 2-Storey
Size (sq ft): 1500
Age: 6-15
Area: Grimsby
Availability Date: 30Days
Inside
Bedrooms: 4
Bathrooms: 3
Kitchens: 1
Rooms: 8
Den/Family Room: Yes
Air Conditioning: Central Air
Fireplace: No
Laundry Level: Upper
Central Vacuum: Y
Washrooms: 3
Utilities
Electricity: Yes
Gas: Yes
Cable: Available
Telephone: Available
Building
Basement: Full
Basement 2: Unfinished
Heat Type: Forced Air
Heat Source: Gas
Exterior: Brick
Exterior: Vinyl Siding
UFFI: No
Water Supply: Municipal
Special Designation: Unknown
Parking
Driveway: Pvt Double
Garage Spaces: 2
Garage Type: Attached
Covered Parking Spaces: 2
Total Parking Spaces: 2
Fees
Tax Year: 2017
Tax Legal Description: Plan 30M331 Lot 38
Taxes: $4,600
Highlights
Feature: Fenced Yard
Feature: Hospital
Feature: School
Feature: Sloping
Land
Cross Street: Baker/Central
Municipality District: Grimsby
Fronting On: North
Parcel Number: 460280431
Pool: Abv Grnd
Sewer: Sewers
Lot Depth: 180.54 Feet
Lot Frontage: 39.47 Feet
Rooms
Room details for 75 Plum Tree Lane, Grimsby
| Type | Dimensions | Description |
|---|---|---|
| Foyer Ground | - | Ceramic Floor, Access To Garage, Double Closet |
| Bathroom Ground | - | Ceramic Floor, 2 Pc Bath |
| Kitchen Ground | 4.14 x 2.98 | Ceramic Floor, Breakfast Bar, Pantry |
| Breakfast Ground | 4.14 x 2.92 | Ceramic Floor, Sliding Doors |
| Great Rm Ground | 4.57 x 4.26 | Broadloom |
| Master 2nd | 4.69 x 3.65 | Broadloom, 4 Pc Ensuite, W/I Closet |
| Bathroom 2nd | - | Ceramic Floor, 4 Pc Ensuite |
| Br 2nd | 3.65 x 3.23 | Broadloom, Double Closet |
| Br 2nd | 3.96 x 3.05 | Broadloom, Double Closet |
| Br 2nd | 3.23 x 3.05 | Broadloom, Double Closet |
| Library 2nd | - | Ceramic Floor |
| Office 2nd | 3.53 x 2.31 | Broadloom |
| XXXXXXXX | XXX XX, XXXX |
XXXX XXX XXXX |
$XXX,XXX |
| XXX XX, XXXX |
XXXXXX XXX XXXX |
$XXX,XXX |
| XXXXXXXX XXXX | XXX XX, XXXX | $595,000 XXX XXXX |
| XXXXXXXX XXXXXX | XXX XX, XXXX | $595,000 XXX XXXX |

Park Public School
Elementary: PublicGrand Avenue Public School
Elementary: PublicSt Joseph Catholic Elementary School
Elementary: CatholicNelles Public School
Elementary: PublicSt John Catholic Elementary School
Elementary: CatholicLakeview Public School
Elementary: PublicSouth Lincoln High School
Secondary: PublicBeamsville District Secondary School
Secondary: PublicGrimsby Secondary School
Secondary: PublicOrchard Park Secondary School
Secondary: PublicBlessed Trinity Catholic Secondary School
Secondary: CatholicCardinal Newman Catholic Secondary School
Secondary: Catholic

