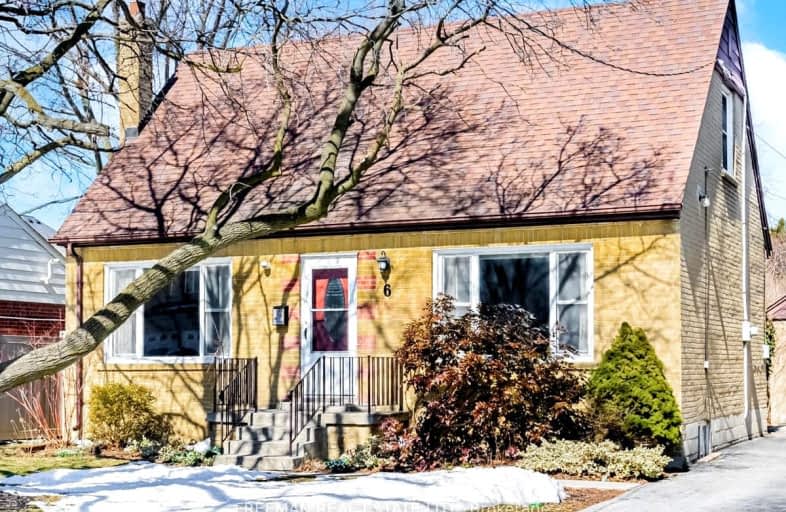Car-Dependent
- Almost all errands require a car.
Good Transit
- Some errands can be accomplished by public transportation.
Bikeable
- Some errands can be accomplished on bike.

West Glen Junior School
Elementary: PublicSt Elizabeth Catholic School
Elementary: CatholicBloorlea Middle School
Elementary: PublicWedgewood Junior School
Elementary: PublicOur Lady of Peace Catholic School
Elementary: CatholicSt Gregory Catholic School
Elementary: CatholicEtobicoke Year Round Alternative Centre
Secondary: PublicCentral Etobicoke High School
Secondary: PublicBurnhamthorpe Collegiate Institute
Secondary: PublicSilverthorn Collegiate Institute
Secondary: PublicEtobicoke Collegiate Institute
Secondary: PublicMartingrove Collegiate Institute
Secondary: Public-
State & Main Kitchen & Bar
396 The East Mall, Building C, Etobicoke, ON M9B 6L5 0.69km -
The Red Cardinal
555 Burnhamthorpe Road, Etobicoke, ON M9C 2Y3 1.32km -
Kanu Bar & Grill
3832 Bloor Street W, Etobicoke, ON M9B 1L1 1.44km
-
Delimark Cafe
18 Four Seasons Place, Toronto, ON M9B 0.69km -
Old Mill Pastry & Deli
385 The West Mall, Etobicoke, ON M9C 1E7 1.29km -
Tim Hortons
555 Burnhamthorpe Road, Etobicoke, ON M8W 3Z1 1.32km
-
Loblaws
380 The East Mall, Etobicoke, ON M9B 6L5 0.84km -
Shoppers Drug Mart
600 The East Mall, Unit 1, Toronto, ON M9B 4B1 1.2km -
Shoppers Drug Mart
5230 Dundas Street W, Etobicoke, ON M9B 1A8 1.55km
-
Shawarma Club
323 Burnhamthorpe Road, Toronto, ON M9B 2A2 0.25km -
Sajisfaction
Toronto, ON M9B 1A8 0.26km -
McNies Fish & Chips
315 Burnhamthorpe Road, Etobicoke, ON M9B 2A2 0.27km
-
Six Points Plaza
5230 Dundas Street W, Etobicoke, ON M9B 1A8 1.54km -
Cloverdale Mall
250 The East Mall, Etobicoke, ON M9B 3Y8 1.96km -
HearingLife
270 The Kingsway, Etobicoke, ON M9A 3T7 3.04km
-
Loblaws
380 The East Mall, Etobicoke, ON M9B 6L5 0.84km -
Shoppers Drug Mart
600 The East Mall, Unit 1, Toronto, ON M9B 4B1 1.2km -
Valley Farm Produce
5230 Dundas Street W, Toronto, ON M9B 1A8 1.53km
-
LCBO
Cloverdale Mall, 250 The East Mall, Toronto, ON M9B 3Y8 1.87km -
The Beer Store
666 Burhhamthorpe Road, Toronto, ON M9C 2Z4 2.04km -
LCBO
662 Burnhamthorpe Road, Etobicoke, ON M9C 2Z4 2.14km
-
Licensed Furnace Repairman
Toronto, ON M9B 0.26km -
Blue Power
302 The East Mall, Suite 301, Toronto, ON M9B 6C7 1.33km -
Popular Car Wash & Detailing - Free Vacuums
5462 Dundas Street W, Etobicoke, ON M9B 1B4 1.91km
-
Kingsway Theatre
3030 Bloor Street W, Toronto, ON M8X 1C4 3.26km -
Cineplex Cinemas Queensway and VIP
1025 The Queensway, Etobicoke, ON M8Z 6C7 4.35km -
Stage West All Suite Hotel & Theatre Restaurant
5400 Dixie Road, Mississauga, ON L4W 4T4 6.39km
-
Toronto Public Library Eatonville
430 Burnhamthorpe Road, Toronto, ON M9B 2B1 0.62km -
Elmbrook Library
2 Elmbrook Crescent, Toronto, ON M9C 5B4 2.78km -
Toronto Public Library
36 Brentwood Road N, Toronto, ON M8X 2B5 3.1km
-
Queensway Care Centre
150 Sherway Drive, Etobicoke, ON M9C 1A4 4.51km -
Trillium Health Centre - Toronto West Site
150 Sherway Drive, Toronto, ON M9C 1A4 4.51km -
Humber River Regional Hospital
2175 Keele Street, York, ON M6M 3Z4 8.3km
-
Donnybrook Park
43 Loyalist Rd, Toronto ON 2.64km -
Magwood Park
Toronto ON 4.51km -
Pools, Mississauga , Forest Glen Park Splash Pad
3545 Fieldgate Dr, Mississauga ON 4.52km
-
TD Bank Financial Group
1498 Islington Ave, Etobicoke ON M9A 3L7 2.25km -
TD Bank Financial Group
1315 the Queensway (Kipling), Etobicoke ON M8Z 1S8 3.8km -
TD Bank Financial Group
689 Evans Ave, Etobicoke ON M9C 1A2 4.53km
- 1 bath
- 3 bed
- 1100 sqft
Main -18 Cabot Court, Toronto, Ontario • M9A 2H4 • Islington-City Centre West







