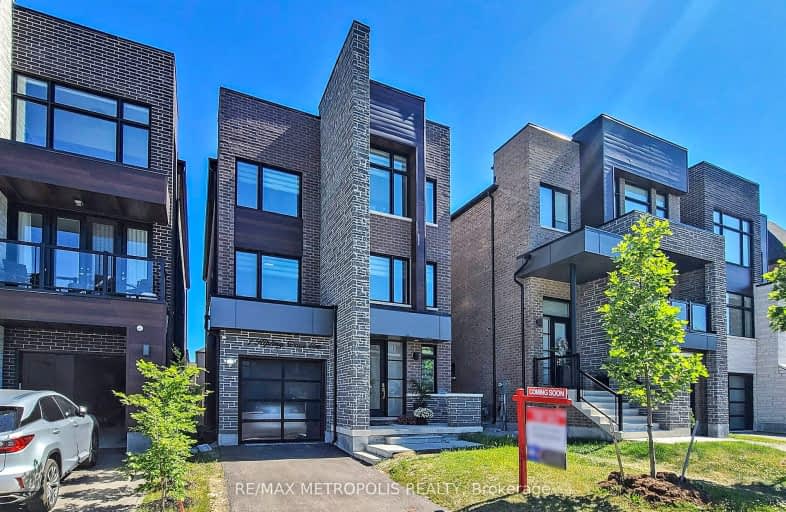Car-Dependent
- Almost all errands require a car.
Good Transit
- Some errands can be accomplished by public transportation.
Bikeable
- Some errands can be accomplished on bike.

St George's Junior School
Elementary: PublicPrincess Margaret Junior School
Elementary: PublicRosethorn Junior School
Elementary: PublicJohn G Althouse Middle School
Elementary: PublicJosyf Cardinal Slipyj Catholic School
Elementary: CatholicSt Gregory Catholic School
Elementary: CatholicEtobicoke Year Round Alternative Centre
Secondary: PublicCentral Etobicoke High School
Secondary: PublicKipling Collegiate Institute
Secondary: PublicBurnhamthorpe Collegiate Institute
Secondary: PublicRichview Collegiate Institute
Secondary: PublicMartingrove Collegiate Institute
Secondary: Public-
State & Main Kitchen & Bar
396 The East Mall, Building C, Etobicoke, ON M9B 6L5 1.98km -
Fox & Fiddle Precinct
4946 Dundas St W, Etobicoke, ON M9A 1B7 2.34km -
Pizzeria Via Napoli
4923 Dundas Street W, Toronto, ON M9A 1B6 2.37km
-
Java Joe
1500 Islington Avenue, Etobicoke, ON M9A 3L8 1.54km -
Delimark Cafe
18 Four Seasons Place, Toronto, ON M9B 1.83km -
The Second Cup
265 Wincott Drive, Toronto, ON M9R 2R7 1.95km
-
Shoppers Drug Mart
600 The East Mall, Unit 1, Toronto, ON M9B 4B1 1.37km -
Shoppers Drug Mart
1500 Islington Avenue, Etobicoke, ON M9A 3L8 1.54km -
Loblaws
380 The East Mall, Etobicoke, ON M9B 6L5 2.21km
-
Sajisfaction
Toronto, ON M9B 1A8 1.32km -
Bento Sushi
201 Lloyd Manor Road, Etobicoke, ON M9B 6H6 1.48km -
Far East Chinese Food
137 Martin Grove Rd, Etobicoke, ON M9B 4K8 1.48km
-
HearingLife
270 The Kingsway, Etobicoke, ON M9A 3T7 2.54km -
Six Points Plaza
5230 Dundas Street W, Etobicoke, ON M9B 1A8 2.69km -
Cloverdale Mall
250 The East Mall, Etobicoke, ON M9B 3Y8 3.45km
-
Shoppers Drug Mart
600 The East Mall, Unit 1, Toronto, ON M9B 4B1 1.37km -
Metro
201 Lloyd Manor Road, Etobicoke, ON M9B 6H6 1.48km -
Foodland
1500 Islington Avenue, Toronto, ON M9A 3L8 1.54km
-
LCBO
211 Lloyd Manor Road, Toronto, ON M9B 6H6 1.46km -
The Beer Store
666 Burhhamthorpe Road, Toronto, ON M9C 2Z4 3.05km -
LCBO
662 Burnhamthorpe Road, Etobicoke, ON M9C 2Z4 3.12km
-
Licensed Furnace Repairman
Toronto, ON M9B 1.3km -
Shell
230 Lloyd Manor Road, Toronto, ON M9B 5K7 1.53km -
Blue Power
302 The East Mall, Suite 301, Toronto, ON M9B 6C7 2.8km
-
Kingsway Theatre
3030 Bloor Street W, Toronto, ON M8X 1C4 3.54km -
Cineplex Cinemas Queensway and VIP
1025 The Queensway, Etobicoke, ON M8Z 6C7 5.44km -
Stage West All Suite Hotel & Theatre Restaurant
5400 Dixie Road, Mississauga, ON L4W 4T4 6.87km
-
Toronto Public Library Eatonville
430 Burnhamthorpe Road, Toronto, ON M9B 2B1 1.93km -
Richview Public Library
1806 Islington Ave, Toronto, ON M9P 1L4 2.46km -
Elmbrook Library
2 Elmbrook Crescent, Toronto, ON M9C 5B4 2.67km
-
Queensway Care Centre
150 Sherway Drive, Etobicoke, ON M9C 1A4 5.99km -
Trillium Health Centre - Toronto West Site
150 Sherway Drive, Toronto, ON M9C 1A4 5.99km -
Humber River Regional Hospital
2175 Keele Street, York, ON M6M 3Z4 7.3km
-
Riverlea Park
919 Scarlett Rd, Toronto ON M9P 2V3 4.72km -
Pools, Mississauga , Forest Glen Park Splash Pad
3545 Fieldgate Dr, Mississauga ON 5.59km -
Grand Avenue Park
Toronto ON 6.22km
-
TD Bank Financial Group
250 Wincott Dr, Etobicoke ON M9R 2R5 1.92km -
TD Bank Financial Group
1440 Royal York Rd (Summitcrest), Etobicoke ON M9P 3B1 3.16km -
TD Bank Financial Group
1048 Islington Ave, Etobicoke ON M8Z 6A4 4.07km
- 4 bath
- 4 bed
- 3500 sqft
2 Aderno Court, Toronto, Ontario • M9A 4Z9 • Edenbridge-Humber Valley
- 4 bath
- 4 bed
95 Poplar Heights Drive, Toronto, Ontario • M9A 4Z3 • Edenbridge-Humber Valley
- — bath
- — bed
- — sqft
Main -4 Martin Grove Road, Toronto, Ontario • M9B 4J9 • Islington-City Centre West





