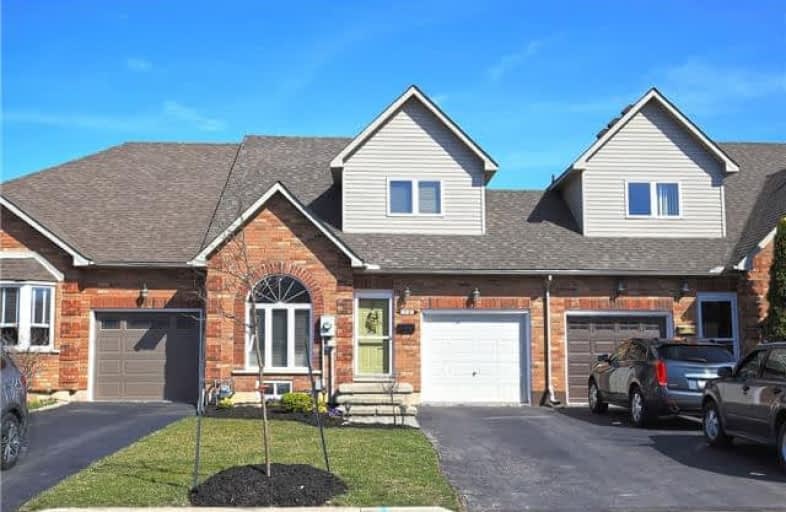Sold on Jul 11, 2018
Note: Property is not currently for sale or for rent.

-
Type: Att/Row/Twnhouse
-
Style: 2-Storey
-
Size: 1500 sqft
-
Lot Size: 25 x 105 Feet
-
Age: 16-30 years
-
Taxes: $3,556 per year
-
Days on Site: 20 Days
-
Added: Sep 07, 2019 (2 weeks on market)
-
Updated:
-
Last Checked: 2 months ago
-
MLS®#: X4169453
-
Listed By: Re/max garden city realty inc., brokerage
Freehold Executive Townhome, In Quiet Lakeside Enclave. Steps To The Lake & Secluded Beach. 2+1 Bed, 3 Bath Home. Matt Finish Hardwood Floors, Maple Eat-In Kitchen, New Paint Throughout, Roof 2016, Furnace 2017, New Carpet, Walk Out To Breathtaking Ravine View, No Rear Neighbours And A Huge Deck For Entertaining.
Extras
Master Bedroom Has A Walk In Closet And A Dressing Room. 2nd Bedroom With Walk In Closet And A 4 Pce Master Bathroom. Lower Level Is Fully Finished, Bright Family Room With Oversized Windows, 3 Pce Bath And An Additional Bedroom.
Property Details
Facts for 79 Morrison Crescent, Grimsby
Status
Days on Market: 20
Last Status: Sold
Sold Date: Jul 11, 2018
Closed Date: Aug 03, 2018
Expiry Date: Aug 31, 2018
Sold Price: $538,800
Unavailable Date: Jul 11, 2018
Input Date: Jun 21, 2018
Prior LSC: Listing with no contract changes
Property
Status: Sale
Property Type: Att/Row/Twnhouse
Style: 2-Storey
Size (sq ft): 1500
Age: 16-30
Area: Grimsby
Availability Date: Flexible
Inside
Bedrooms: 2
Bedrooms Plus: 1
Bathrooms: 3
Kitchens: 1
Rooms: 8
Den/Family Room: Yes
Air Conditioning: Central Air
Fireplace: No
Laundry Level: Lower
Washrooms: 3
Building
Basement: Finished
Heat Type: Forced Air
Heat Source: Gas
Exterior: Brick
Exterior: Vinyl Siding
Water Supply: Municipal
Special Designation: Unknown
Parking
Driveway: Private
Garage Spaces: 1
Garage Type: Attached
Covered Parking Spaces: 2
Total Parking Spaces: 3
Fees
Tax Year: 2017
Tax Legal Description: Pt Blk 12 Plan 30M240, Pt 5 30R10036 Town Of Grims
Taxes: $3,556
Land
Cross Street: Lake & Morrison
Municipality District: Grimsby
Fronting On: East
Parcel Number: 460300153
Pool: None
Sewer: Sewers
Lot Depth: 105 Feet
Lot Frontage: 25 Feet
Rooms
Room details for 79 Morrison Crescent, Grimsby
| Type | Dimensions | Description |
|---|---|---|
| Dining Main | 3.66 x 6.10 | Crown Moulding, Hardwood Floor |
| Living Main | 4.01 x 5.41 | Crown Moulding, Hardwood Floor |
| Kitchen Main | 2.44 x 6.10 | Breakfast Area, Crown Moulding, W/O To Deck |
| Pantry Main | 1.96 x 2.44 | |
| Bathroom Main | 1.27 x 1.47 | 2 Pc Bath |
| Master Upper | 3.78 x 4.57 | Broadloom, W/I Closet, Combined W/Den |
| Bathroom Upper | 1.78 x 2.57 | 4 Pc Bath |
| Br Upper | 3.17 x 3.96 | Broadloom, W/I Closet |
| Family Lower | 4.57 x 6.71 | Broadloom |
| Br Lower | 3.78 x 5.18 | W/I Closet, W/I Closet |
| Bathroom Lower | 1.52 x 2.36 | 3 Pc Bath |
| Laundry Lower | 2.16 x 2.97 |
| XXXXXXXX | XXX XX, XXXX |
XXXX XXX XXXX |
$XXX,XXX |
| XXX XX, XXXX |
XXXXXX XXX XXXX |
$XXX,XXX | |
| XXXXXXXX | XXX XX, XXXX |
XXXXXXX XXX XXXX |
|
| XXX XX, XXXX |
XXXXXX XXX XXXX |
$XXX,XXX |
| XXXXXXXX XXXX | XXX XX, XXXX | $538,800 XXX XXXX |
| XXXXXXXX XXXXXX | XXX XX, XXXX | $549,000 XXX XXXX |
| XXXXXXXX XXXXXXX | XXX XX, XXXX | XXX XXXX |
| XXXXXXXX XXXXXX | XXX XX, XXXX | $559,000 XXX XXXX |

Park Public School
Elementary: PublicSt Joseph Catholic Elementary School
Elementary: CatholicNelles Public School
Elementary: PublicLakeview Public School
Elementary: PublicCentral Public School
Elementary: PublicOur Lady of Fatima Catholic Elementary School
Elementary: CatholicSouth Lincoln High School
Secondary: PublicBeamsville District Secondary School
Secondary: PublicGrimsby Secondary School
Secondary: PublicOrchard Park Secondary School
Secondary: PublicBlessed Trinity Catholic Secondary School
Secondary: CatholicCardinal Newman Catholic Secondary School
Secondary: Catholic- 2 bath
- 3 bed
4 Pleasant Grove Terrace, Grimsby, Ontario • L3M 5G8 • Grimsby



