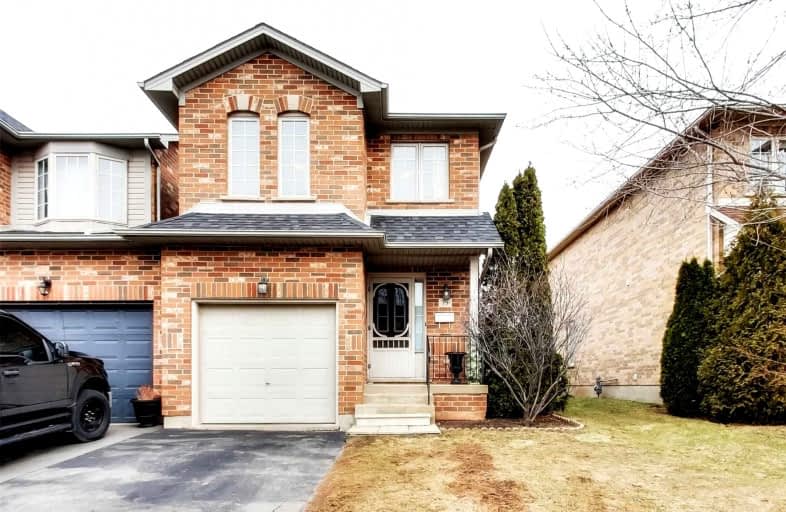Sold on Apr 03, 2022
Note: Property is not currently for sale or for rent.

-
Type: Att/Row/Twnhouse
-
Style: 2-Storey
-
Size: 1100 sqft
-
Lot Size: 27 x 200.19 Feet
-
Age: 16-30 years
-
Taxes: $3,421 per year
-
Days on Site: 6 Days
-
Added: Mar 28, 2022 (6 days on market)
-
Updated:
-
Last Checked: 2 months ago
-
MLS®#: X5553505
-
Listed By: Re/max escarpment realty inc., brokerage
This 200 Ft Deep Lot Is Huge! This Beautiful Freehold End Unit Townhome Is The Perfect Family Home. 3+1 Bedrooms, Eat-In Kitchen With Gas/Electric Stove Hook Up, 1.5 Bathrooms, Finished Basement, Huge Backyard With Patio And Gas Hookup For Bbq, Gardens, And A Garage - This Home Has It All. Furnace And A/C- 2017. Roof- 2015. Easy Highway Access. Path Across The Street Leads To A Park. Move In And Enjoy!
Extras
Rental Items: Hot Water Heater Inclusions: Fridge, Stove, Dishwasher, Washer, Dryer, Elfs, Window Coverings Exclusions: Home Security System W/ Cameras
Property Details
Facts for 79 Tomahawk Drive, Grimsby
Status
Days on Market: 6
Last Status: Sold
Sold Date: Apr 03, 2022
Closed Date: May 26, 2022
Expiry Date: Jun 11, 2022
Sold Price: $830,000
Unavailable Date: Apr 03, 2022
Input Date: Mar 28, 2022
Prior LSC: Listing with no contract changes
Property
Status: Sale
Property Type: Att/Row/Twnhouse
Style: 2-Storey
Size (sq ft): 1100
Age: 16-30
Area: Grimsby
Availability Date: Flexible
Inside
Bedrooms: 3
Bedrooms Plus: 1
Bathrooms: 2
Kitchens: 1
Rooms: 7
Den/Family Room: Yes
Air Conditioning: Central Air
Fireplace: No
Washrooms: 2
Building
Basement: Finished
Basement 2: Full
Heat Type: Forced Air
Heat Source: Gas
Exterior: Brick
Water Supply: Municipal
Special Designation: Unknown
Other Structures: Garden Shed
Parking
Driveway: Front Yard
Garage Spaces: 1
Garage Type: Attached
Covered Parking Spaces: 1
Total Parking Spaces: 2
Fees
Tax Year: 2021
Tax Legal Description: Pt Blk 4, Pl 30M271 Being Pts - Schedule C
Taxes: $3,421
Land
Cross Street: Arrowhead Lane
Municipality District: Grimsby
Fronting On: North
Parcel Number: 460340259
Pool: None
Sewer: Sewers
Lot Depth: 200.19 Feet
Lot Frontage: 27 Feet
Acres: < .50
Zoning: Residential
Waterfront: None
Rooms
Room details for 79 Tomahawk Drive, Grimsby
| Type | Dimensions | Description |
|---|---|---|
| Living Main | 4.75 x 3.86 | |
| Dining Main | 2.59 x 2.51 | |
| Kitchen Main | 2.59 x 2.44 | |
| Powder Rm Main | - | 2 Pc Bath |
| Prim Bdrm 2nd | 4.11 x 4.27 | |
| 2nd Br 2nd | 5.46 x 2.57 | |
| 3rd Br 2nd | 3.48 x 2.31 | |
| Bathroom 2nd | - | 4 Pc Bath |
| Rec Bsmt | 2.79 x 3.78 | |
| Br Bsmt | 3.00 x 4.80 | |
| Laundry Bsmt | 3.76 x 1.60 |
| XXXXXXXX | XXX XX, XXXX |
XXXX XXX XXXX |
$XXX,XXX |
| XXX XX, XXXX |
XXXXXX XXX XXXX |
$XXX,XXX | |
| XXXXXXXX | XXX XX, XXXX |
XXXXXXX XXX XXXX |
|
| XXX XX, XXXX |
XXXXXX XXX XXXX |
$XXX,XXX |
| XXXXXXXX XXXX | XXX XX, XXXX | $830,000 XXX XXXX |
| XXXXXXXX XXXXXX | XXX XX, XXXX | $699,979 XXX XXXX |
| XXXXXXXX XXXXXXX | XXX XX, XXXX | XXX XXXX |
| XXXXXXXX XXXXXX | XXX XX, XXXX | $849,900 XXX XXXX |

Park Public School
Elementary: PublicGrand Avenue Public School
Elementary: PublicSt Joseph Catholic Elementary School
Elementary: CatholicNelles Public School
Elementary: PublicSt John Catholic Elementary School
Elementary: CatholicLakeview Public School
Elementary: PublicSouth Lincoln High School
Secondary: PublicBeamsville District Secondary School
Secondary: PublicGrimsby Secondary School
Secondary: PublicOrchard Park Secondary School
Secondary: PublicBlessed Trinity Catholic Secondary School
Secondary: CatholicCardinal Newman Catholic Secondary School
Secondary: Catholic- 2 bath
- 3 bed
4 Pleasant Grove Terrace, Grimsby, Ontario • L3M 5G8 • Grimsby



