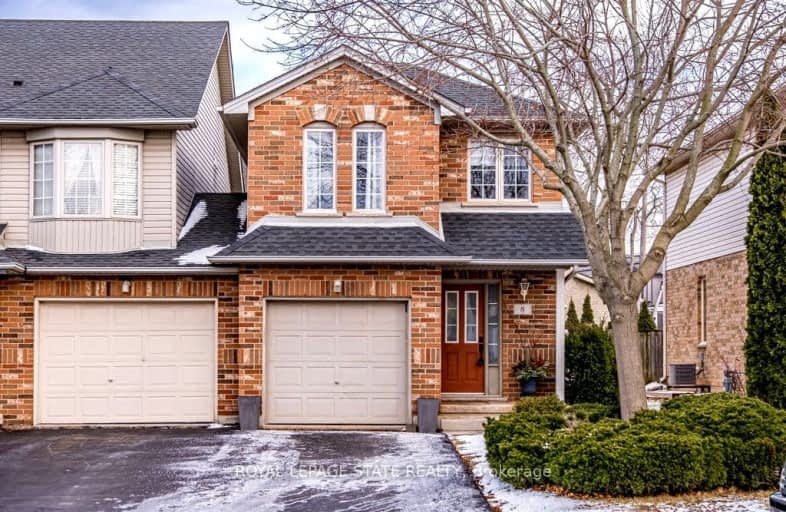Somewhat Walkable
- Some errands can be accomplished on foot.
52
/100
Somewhat Bikeable
- Most errands require a car.
35
/100

Park Public School
Elementary: Public
1.21 km
Grand Avenue Public School
Elementary: Public
0.95 km
St Joseph Catholic Elementary School
Elementary: Catholic
3.17 km
Nelles Public School
Elementary: Public
2.58 km
St John Catholic Elementary School
Elementary: Catholic
0.98 km
Lakeview Public School
Elementary: Public
3.81 km
South Lincoln High School
Secondary: Public
10.33 km
Beamsville District Secondary School
Secondary: Public
4.23 km
Grimsby Secondary School
Secondary: Public
4.23 km
Orchard Park Secondary School
Secondary: Public
15.96 km
Blessed Trinity Catholic Secondary School
Secondary: Catholic
5.11 km
Cardinal Newman Catholic Secondary School
Secondary: Catholic
18.74 km
-
Grimsby Beach Park
Beamsville ON 0.85km -
Bal harbour Park
Beamsville ON 0.93km -
Sherwood Hills Park
Main St (Baker), Grimsby ON 1.57km
-
TD Bank Financial Group
20 Main St E, Grimsby ON L3M 1M9 3.38km -
TD Bank Financial Group
4610 Ontario St, Beamsville ON L3J 1M6 3.48km -
TD Canada Trust ATM
4610 Ontario St, Beamsville ON L3J 1M6 3.49km



