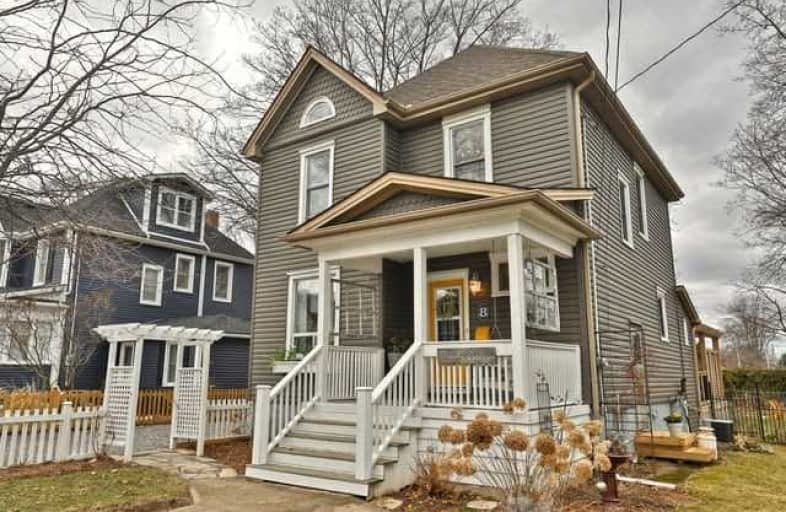Sold on Apr 20, 2019
Note: Property is not currently for sale or for rent.

-
Type: Detached
-
Style: 2-Storey
-
Size: 1100 sqft
-
Lot Size: 62.01 x 140 Feet
-
Age: 100+ years
-
Taxes: $3,704 per year
-
Days on Site: 10 Days
-
Added: Sep 07, 2019 (1 week on market)
-
Updated:
-
Last Checked: 2 months ago
-
MLS®#: X4411182
-
Listed By: Royal lepage state realty, brokerage
Updated Home W/Lots Of Character & Style! Care & Detail Put Into This Beauty. Front Garden Arbour Leads To Front Porch W/Rich Exterior Colours & Siding Accents Creating Great Curb Appeal. Inviting Foyer W/Classic Stairs & Wainscoting, Leads Into Updt'd Kitch W/Quartz, Rare Mn Flr Pwdrm, Formal Dinrm Great For Entertaining & Comfy Livrm W/Lots Of Natural Light. 4 Bdrm Or 3 Plus Change Rm. Pine Flrs & Updt'd Bth W/Quartz & Claw Foot Tub On 2nd Flr.
Extras
Feat's Incld: Some Updt'd Wndws & Drs, Updt'd Flrs, Ac, Electrical, Rf, Siding & Porch. Pocket & French Drs, Crwn Mld'g, 3-Lvl Deck W/Drop In Hot Tub! All Appliances, All Window Coverings, All Elf's, Porch Swing, Hot Tub (2011).
Property Details
Facts for 8 Kidd Avenue, Grimsby
Status
Days on Market: 10
Last Status: Sold
Sold Date: Apr 20, 2019
Closed Date: Jun 21, 2019
Expiry Date: Aug 31, 2019
Sold Price: $627,000
Unavailable Date: Apr 20, 2019
Input Date: Apr 10, 2019
Property
Status: Sale
Property Type: Detached
Style: 2-Storey
Size (sq ft): 1100
Age: 100+
Area: Grimsby
Availability Date: 30-59 Days
Assessment Amount: $317,000
Assessment Year: 2016
Inside
Bedrooms: 4
Bathrooms: 2
Kitchens: 1
Rooms: 7
Den/Family Room: Yes
Air Conditioning: Central Air
Fireplace: No
Laundry Level: Lower
Washrooms: 2
Building
Basement: Full
Basement 2: Unfinished
Heat Type: Forced Air
Heat Source: Gas
Exterior: Vinyl Siding
Elevator: N
UFFI: No
Water Supply: Municipal
Physically Handicapped-Equipped: N
Special Designation: Unknown
Retirement: N
Parking
Driveway: Private
Garage Type: None
Covered Parking Spaces: 3
Total Parking Spaces: 3
Fees
Tax Year: 2018
Tax Legal Description: Plan 81 Lot 10
Taxes: $3,704
Highlights
Feature: Place Of Wor
Feature: School
Feature: School Bus Route
Land
Cross Street: Livingston Ave.
Municipality District: Grimsby
Fronting On: West
Parcel Number: 460210178
Pool: None
Sewer: Sewers
Lot Depth: 140 Feet
Lot Frontage: 62.01 Feet
Acres: < .50
Zoning: Residential
Additional Media
- Virtual Tour: https://bit.ly/2D9yOsW
Rooms
Room details for 8 Kidd Avenue, Grimsby
| Type | Dimensions | Description |
|---|---|---|
| Foyer Main | - | |
| Living Main | 3.35 x 3.99 | |
| Dining Main | 3.35 x 4.32 | |
| Kitchen Main | 3.48 x 4.98 | |
| Bathroom Main | - | 4 Pc Bath |
| Br 2nd | 2.77 x 3.84 | |
| Br 2nd | 2.57 x 2.67 | |
| Br 2nd | 3.05 x 3.68 | |
| Br 2nd | 2.62 x 2.41 | |
| Bathroom 2nd | - | 4 Pc Bath |
| Laundry Bsmt | - | |
| Utility Bsmt | - |
| XXXXXXXX | XXX XX, XXXX |
XXXX XXX XXXX |
$XXX,XXX |
| XXX XX, XXXX |
XXXXXX XXX XXXX |
$XXX,XXX |
| XXXXXXXX XXXX | XXX XX, XXXX | $627,000 XXX XXXX |
| XXXXXXXX XXXXXX | XXX XX, XXXX | $629,900 XXX XXXX |

Park Public School
Elementary: PublicSt Joseph Catholic Elementary School
Elementary: CatholicNelles Public School
Elementary: PublicLakeview Public School
Elementary: PublicCentral Public School
Elementary: PublicOur Lady of Fatima Catholic Elementary School
Elementary: CatholicSouth Lincoln High School
Secondary: PublicBeamsville District Secondary School
Secondary: PublicGrimsby Secondary School
Secondary: PublicOrchard Park Secondary School
Secondary: PublicBlessed Trinity Catholic Secondary School
Secondary: CatholicCardinal Newman Catholic Secondary School
Secondary: Catholic

