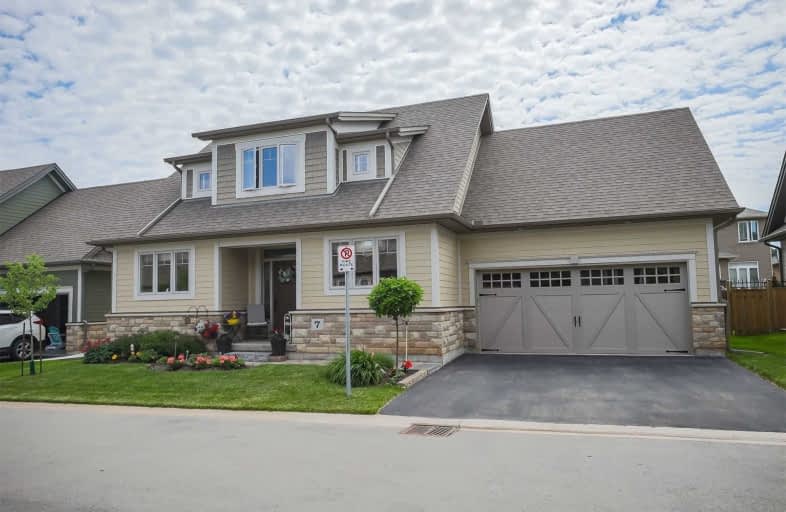Somewhat Walkable
- Some errands can be accomplished on foot.
Somewhat Bikeable
- Most errands require a car.

Park Public School
Elementary: PublicGrand Avenue Public School
Elementary: PublicSt Joseph Catholic Elementary School
Elementary: CatholicNelles Public School
Elementary: PublicSt John Catholic Elementary School
Elementary: CatholicLakeview Public School
Elementary: PublicSouth Lincoln High School
Secondary: PublicBeamsville District Secondary School
Secondary: PublicGrimsby Secondary School
Secondary: PublicOrchard Park Secondary School
Secondary: PublicBlessed Trinity Catholic Secondary School
Secondary: CatholicCardinal Newman Catholic Secondary School
Secondary: Catholic-
Grimsby Off-Leash Dog Park
Grimsby ON 0.94km -
Nelles Beach Park
Grimsby ON 1.42km -
Kinsmen Park
Frost Rd, Beamsville ON 6.55km
-
RBC Royal Bank
1282 Hwy No, Stoney Creek ON L8E 5K3 9.79km -
RBC Royal Bank
1346 S Service Rd, Stoney Creek ON L8E 5C5 10.1km -
BMO Bank of Montreal
328 Arvin Ave, Stoney Creek ON L8E 2M4 16.25km
- — bath
- — bed
- — sqft
314-40 Esplanade Lane, Grimsby, Ontario • L3M 0G9 • 540 - Grimsby Beach





