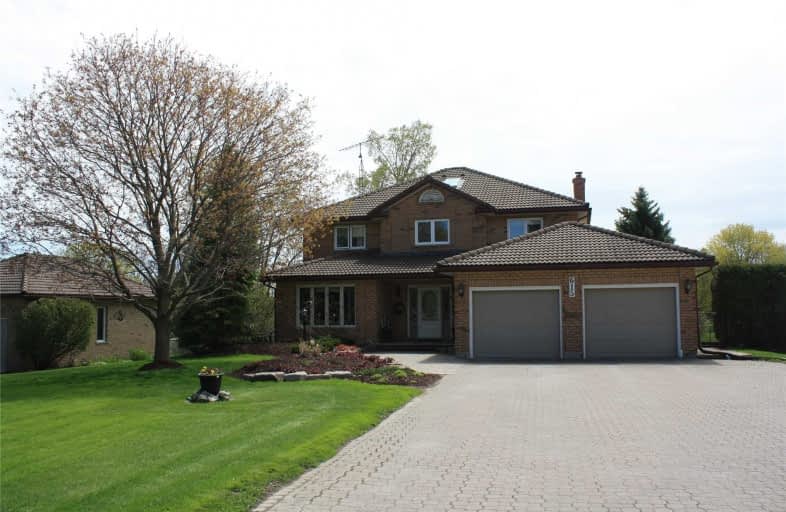Sold on Sep 05, 2019
Note: Property is not currently for sale or for rent.

-
Type: Detached
-
Style: 2-Storey
-
Lot Size: 0.74 x 0 Acres
-
Age: No Data
-
Taxes: $9,796 per year
-
Days on Site: 105 Days
-
Added: Sep 07, 2019 (3 months on market)
-
Updated:
-
Last Checked: 2 months ago
-
MLS®#: E4459557
-
Listed By: Royal lepage frank real estate, brokerage
Wonderful Well Maintained Ashburn Home With Many Features And Upgrades On Huge Country Sized Lot. Spacious Rooms, Hardwood Floors, Upgraded Eat-In Kitchen, Windows, Furnace/Ac, Heated Floors In Upstairs Bathrooms, Finished Basement, Separate Garage With 9' Garage Doors, Perennial Gardens. Move In Condition. Close To Golf Courses, Ski Hills & 407.
Extras
Include: Fridge, Gas Stove, Dishwasher, Fridge In Basement, Washer And Dryer. Heated Inground Pool, Hot Tub, All Elf's Window Coverings, Pool Shed, Central Vac, Gdo's, Electric Fireplace In Basement.
Property Details
Facts for 615 Myrtle Road West, Whitby
Status
Days on Market: 105
Last Status: Sold
Sold Date: Sep 05, 2019
Closed Date: Nov 08, 2019
Expiry Date: Sep 30, 2019
Sold Price: $990,000
Unavailable Date: Sep 05, 2019
Input Date: May 23, 2019
Property
Status: Sale
Property Type: Detached
Style: 2-Storey
Area: Whitby
Community: Rural Whitby
Availability Date: 60 Days/Tba
Inside
Bedrooms: 4
Bathrooms: 3
Kitchens: 1
Rooms: 9
Den/Family Room: Yes
Air Conditioning: Central Air
Fireplace: Yes
Washrooms: 3
Utilities
Cable: Available
Building
Basement: Finished
Heat Type: Forced Air
Heat Source: Gas
Exterior: Brick
Water Supply Type: Drilled Well
Water Supply: Well
Special Designation: Unknown
Parking
Driveway: Pvt Double
Garage Spaces: 2
Garage Type: Attached
Covered Parking Spaces: 6
Total Parking Spaces: 9
Fees
Tax Year: 2019
Tax Legal Description: Con 8 Pt Lot 25,26 Now Rp 40R7435 Part 2,3 Irreg
Taxes: $9,796
Land
Cross Street: Ashburn & Myrtle Roa
Municipality District: Whitby
Fronting On: South
Pool: Inground
Sewer: Septic
Lot Frontage: 0.74 Acres
Acres: .50-1.99
Additional Media
- Virtual Tour: https://unbranded.youriguide.com/615_myrtle_rd_w_whitby_on
Rooms
Room details for 615 Myrtle Road West, Whitby
| Type | Dimensions | Description |
|---|---|---|
| Living Main | 3.53 x 5.40 | Hardwood Floor, French Doors |
| Dining Main | 3.53 x 4.25 | Formal Rm, Hardwood Floor |
| Family Main | 3.56 x 5.86 | Gas Fireplace, Hardwood Floor |
| Kitchen Main | 3.31 x 7.28 | Quartz Counter, Breakfast Bar, W/O To Deck |
| Breakfast Main | 2.48 x 3.60 | W/O To Deck |
| Master 2nd | 3.63 x 5.80 | 4 Pc Ensuite, W/I Closet |
| 2nd Br 2nd | 3.52 x 4.60 | Hardwood Floor |
| 3rd Br 2nd | 3.52 x 5.00 | Hardwood Floor |
| 4th Br 2nd | 3.70 x 3.77 | Hardwood Floor |
| Rec Bsmt | 3.48 x 6.61 | B/I Shelves, Electric Fireplace |
| Office Bsmt | 3.48 x 8.45 | |
| Den Bsmt | 3.62 x 4.87 |
| XXXXXXXX | XXX XX, XXXX |
XXXX XXX XXXX |
$XXX,XXX |
| XXX XX, XXXX |
XXXXXX XXX XXXX |
$XXX,XXX | |
| XXXXXXXX | XXX XX, XXXX |
XXXXXXX XXX XXXX |
|
| XXX XX, XXXX |
XXXXXX XXX XXXX |
$X,XXX,XXX |
| XXXXXXXX XXXX | XXX XX, XXXX | $990,000 XXX XXXX |
| XXXXXXXX XXXXXX | XXX XX, XXXX | $999,900 XXX XXXX |
| XXXXXXXX XXXXXXX | XXX XX, XXXX | XXX XXXX |
| XXXXXXXX XXXXXX | XXX XX, XXXX | $1,095,000 XXX XXXX |

St Leo Catholic School
Elementary: CatholicMeadowcrest Public School
Elementary: PublicSt Bridget Catholic School
Elementary: CatholicWinchester Public School
Elementary: PublicBrooklin Village Public School
Elementary: PublicChris Hadfield P.S. (Elementary)
Elementary: PublicÉSC Saint-Charles-Garnier
Secondary: CatholicBrooklin High School
Secondary: PublicAll Saints Catholic Secondary School
Secondary: CatholicFather Leo J Austin Catholic Secondary School
Secondary: CatholicPort Perry High School
Secondary: PublicSinclair Secondary School
Secondary: Public

