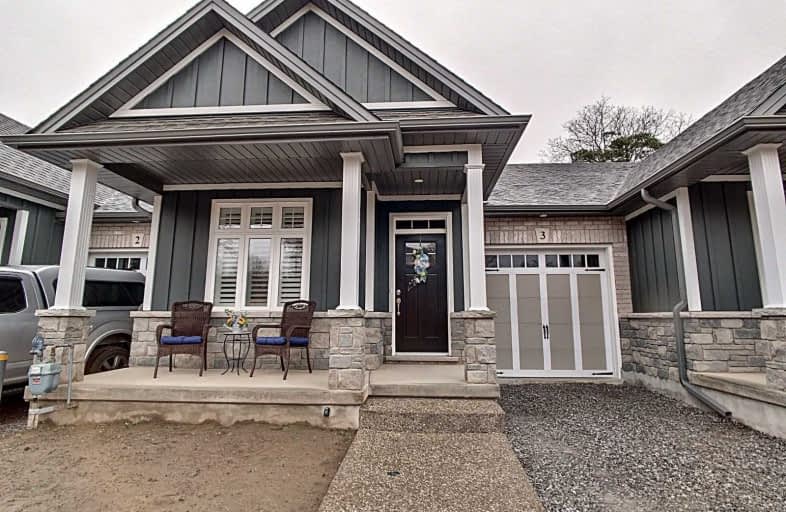Sold on Jul 03, 2019
Note: Property is not currently for sale or for rent.

-
Type: Att/Row/Twnhouse
-
Style: Bungalow
-
Size: 700 sqft
-
Lot Size: 26.67 x 86.61 Feet
-
Age: No Data
-
Taxes: $3,360 per year
-
Days on Site: 42 Days
-
Added: Sep 07, 2019 (1 month on market)
-
Updated:
-
Last Checked: 2 months ago
-
MLS®#: X4458955
-
Listed By: Purplebricks, brokerage
Immaculate 2 Year Old Bungalow Townhouse.. Master Bedroom With Walk In Closet And Ensuite Bathroom. Huge Living Room, Pot Lights, 9 Foot Ceiling, Main Floor Laundry And 3 Piece Bath. Hardwood And Ceramic Floors, Upgraded Kitchen,..Rod Iron Spindles Accent The Solid Wood Staircase Leading To The Basement Which Is Finished With A Large Family Room, Bedroom, 3 Peice Bath. C/Air, C/Vac, Automatic Garage Door Opemer. It's Got It All.
Property Details
Facts for 03-8 Nelles Road North, Grimsby
Status
Days on Market: 42
Last Status: Sold
Sold Date: Jul 03, 2019
Closed Date: Oct 09, 2019
Expiry Date: Sep 21, 2019
Sold Price: $495,000
Unavailable Date: Jul 03, 2019
Input Date: May 22, 2019
Property
Status: Sale
Property Type: Att/Row/Twnhouse
Style: Bungalow
Size (sq ft): 700
Area: Grimsby
Availability Date: Flex
Inside
Bedrooms: 1
Bedrooms Plus: 1
Bathrooms: 3
Kitchens: 1
Rooms: 4
Den/Family Room: Yes
Air Conditioning: Central Air
Fireplace: No
Laundry Level: Main
Central Vacuum: Y
Washrooms: 3
Building
Basement: Part Fin
Heat Type: Forced Air
Heat Source: Gas
Exterior: Brick
Exterior: Other
Water Supply: Municipal
Special Designation: Unknown
Parking
Driveway: Private
Garage Spaces: 1
Garage Type: Built-In
Covered Parking Spaces: 1
Total Parking Spaces: 2
Fees
Tax Year: 2018
Tax Legal Description: Part Blk 2 Pl 30M433 Designated As Pts 7,8 And 9 P
Taxes: $3,360
Land
Cross Street: Main St And Nelles R
Municipality District: Grimsby
Fronting On: North
Pool: None
Sewer: Sewers
Lot Depth: 86.61 Feet
Lot Frontage: 26.67 Feet
Acres: < .50
Rooms
Room details for 03-8 Nelles Road North, Grimsby
| Type | Dimensions | Description |
|---|---|---|
| Master Main | 3.33 x 4.19 | |
| Dining Main | 2.74 x 3.30 | |
| Kitchen Main | 2.54 x 3.35 | |
| Laundry Main | 0.86 x 0.86 | |
| Living Main | 4.72 x 5.11 | |
| 2nd Br Bsmt | 3.25 x 3.51 | |
| Family Bsmt | 4.19 x 5.64 | |
| Other Bsmt | 4.27 x 4.47 |
| XXXXXXXX | XXX XX, XXXX |
XXXX XXX XXXX |
$XXX,XXX |
| XXX XX, XXXX |
XXXXXX XXX XXXX |
$XXX,XXX |
| XXXXXXXX XXXX | XXX XX, XXXX | $495,000 XXX XXXX |
| XXXXXXXX XXXXXX | XXX XX, XXXX | $514,900 XXX XXXX |

Park Public School
Elementary: PublicGrand Avenue Public School
Elementary: PublicSt Joseph Catholic Elementary School
Elementary: CatholicNelles Public School
Elementary: PublicLakeview Public School
Elementary: PublicCentral Public School
Elementary: PublicSouth Lincoln High School
Secondary: PublicBeamsville District Secondary School
Secondary: PublicGrimsby Secondary School
Secondary: PublicOrchard Park Secondary School
Secondary: PublicBlessed Trinity Catholic Secondary School
Secondary: CatholicCardinal Newman Catholic Secondary School
Secondary: Catholic

