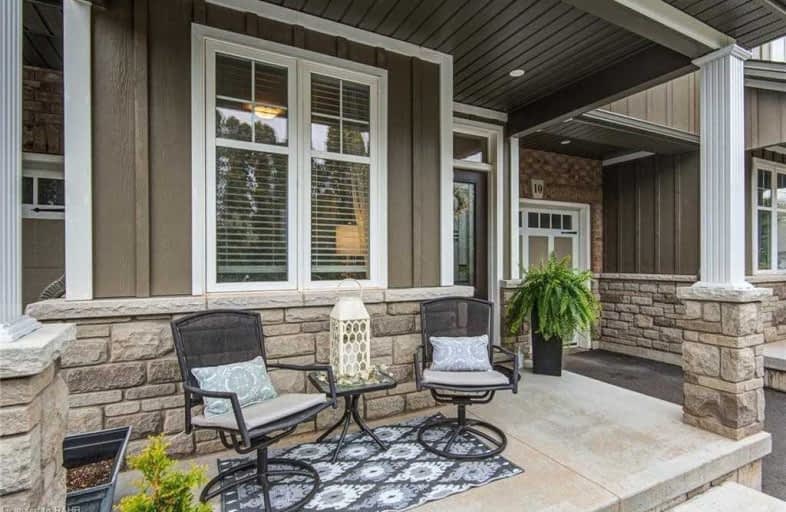
Park Public School
Elementary: Public
1.09 km
Grand Avenue Public School
Elementary: Public
1.63 km
St Joseph Catholic Elementary School
Elementary: Catholic
0.90 km
Nelles Public School
Elementary: Public
0.39 km
Lakeview Public School
Elementary: Public
1.70 km
Central Public School
Elementary: Public
1.74 km
South Lincoln High School
Secondary: Public
10.56 km
Beamsville District Secondary School
Secondary: Public
6.45 km
Grimsby Secondary School
Secondary: Public
1.96 km
Orchard Park Secondary School
Secondary: Public
13.69 km
Blessed Trinity Catholic Secondary School
Secondary: Catholic
2.84 km
Cardinal Newman Catholic Secondary School
Secondary: Catholic
16.47 km




