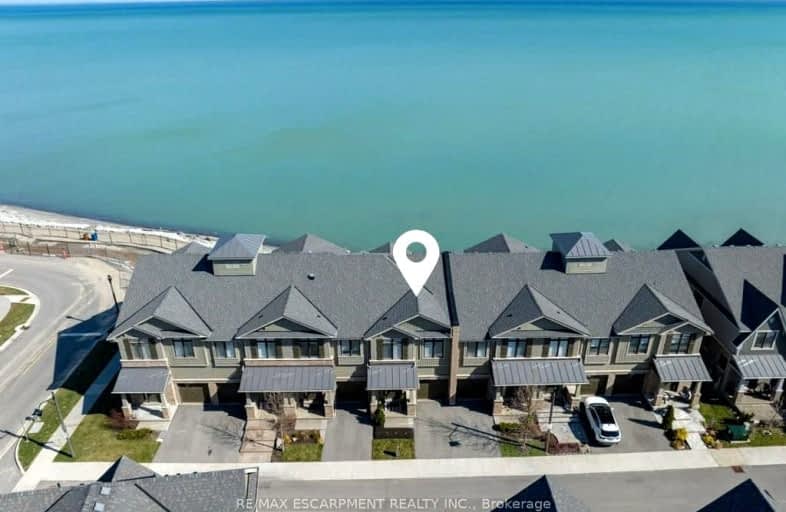Car-Dependent
- Most errands require a car.
25
/100
Somewhat Bikeable
- Most errands require a car.
41
/100

St Joseph Catholic Elementary School
Elementary: Catholic
3.86 km
Smith Public School
Elementary: Public
1.40 km
Lakeview Public School
Elementary: Public
3.13 km
Central Public School
Elementary: Public
3.01 km
Our Lady of Fatima Catholic Elementary School
Elementary: Catholic
2.69 km
St. Gabriel Catholic Elementary School
Elementary: Catholic
3.66 km
South Lincoln High School
Secondary: Public
13.45 km
Beamsville District Secondary School
Secondary: Public
11.16 km
Grimsby Secondary School
Secondary: Public
2.88 km
Orchard Park Secondary School
Secondary: Public
9.25 km
Blessed Trinity Catholic Secondary School
Secondary: Catholic
2.05 km
Cardinal Newman Catholic Secondary School
Secondary: Catholic
12.02 km
-
Murray Street Park
Murray St (Lakeside Drive), Grimsby ON 3km -
Valerie Park
18 Robindale Crt, Hamilton ON L8E 5S8 8.9km -
FH Sherman Recreation Park
Stoney Creek ON 12.74km
-
RBC Royal Bank
24 Livingston Ave, Grimsby ON L3M 1K7 2.91km -
CIBC
12 Ontario St, Grimsby ON L3M 3G9 3.63km -
Kupina Mortgage Team
42 Ontario St, Grimsby ON L3M 3H1 3.65km


