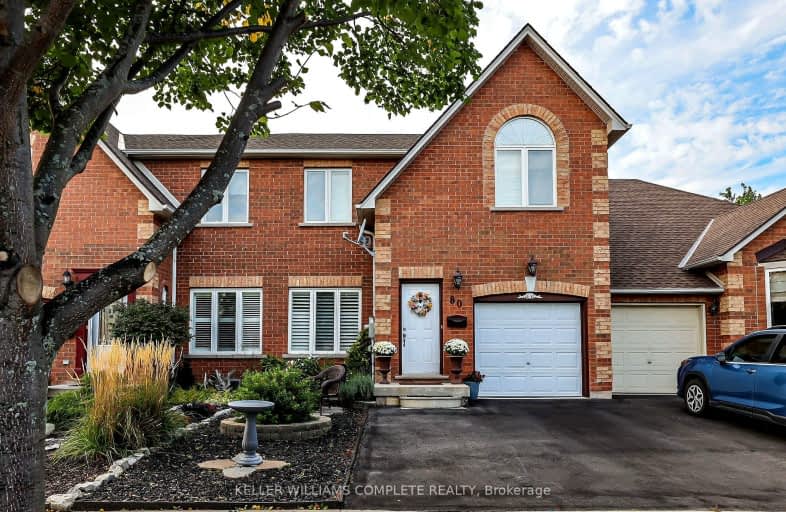Car-Dependent
- Most errands require a car.
Somewhat Bikeable
- Most errands require a car.

Park Public School
Elementary: PublicSt Joseph Catholic Elementary School
Elementary: CatholicNelles Public School
Elementary: PublicLakeview Public School
Elementary: PublicCentral Public School
Elementary: PublicOur Lady of Fatima Catholic Elementary School
Elementary: CatholicSouth Lincoln High School
Secondary: PublicBeamsville District Secondary School
Secondary: PublicGrimsby Secondary School
Secondary: PublicOrchard Park Secondary School
Secondary: PublicBlessed Trinity Catholic Secondary School
Secondary: CatholicCardinal Newman Catholic Secondary School
Secondary: Catholic-
Royal Canadian Legion West Lincoln Branch 127
233 Elizabeth Street, Grimsby, ON L3M 3K5 1.09km -
Oggi Bistro
16 Ontario Street, Grimsby, ON L3M 3G8 1.19km -
The Judge & Jester
17 Main Street E, Grimsby, ON L3M 1M9 1.28km
-
Station 1 Coffeehouse
28 Main Street E, Grimsby, ON L3M 1M9 1.32km -
Tim Horton Donuts
5 Avenue Livingston, Grimsby, ON L3M 1K4 1.54km -
McDonald's
34 Livingston Avenue, Grimsby Plaza, Grimsby, ON L3M 4H8 1.83km
-
GoodLife Fitness
2425 Barton St E, Hamilton, ON L8E 2W7 17.87km -
Orangetheory Fitness East Gate Square
75 Centennial Parkway North, Hamilton, ON L8E 2P2 17.82km -
GoodLife Fitness
640 Queenston Rd, Hamilton, ON L8K 1K2 18.75km
-
Shoppers Drug Mart
42 Saint Andrews Avenue, Unit 1, Grimsby, ON L3M 3S2 1.68km -
Costco Pharmacy
1330 S Service Road, Hamilton, ON L8E 5C5 7.62km -
Shoppers Drug Mart
140 Highway 8, Unit 1 & 2, Stoney Creek, ON L8G 1C2 16.23km
-
JJ's On The Docks Eatery
15 Lake Street, Grimsby, ON L3M 2G4 0.4km -
You Had Me At Pizza
24 Olive Street, Grimsby, ON L3M 2B9 0.99km -
Oggi Bistro
16 Ontario Street, Grimsby, ON L3M 3G8 1.19km
-
Grimsby Square Shopping Centre
44 Livingston Avenue, Grimsby, ON L3M 1L1 1.76km -
Canadian Tire
44 Livingstone Avenue, Grimsby, ON L3M 1L1 1.78km -
Costco Wholesale
1330 S Service Road, Hamilton, ON L8E 5C5 8.05km
-
Real Canadian Superstore
361 S Service Road, Grimsby, ON L3M 4E8 3.56km -
Metro
1370 S Service Road, Stoney Creek, ON L8E 5C5 7.75km -
Shoppers Drug Mart
42 Saint Andrews Avenue, Unit 1, Grimsby, ON L3M 3S2 1.68km
-
LCBO
1149 Barton Street E, Hamilton, ON L8H 2V2 22.26km -
The Beer Store
396 Elizabeth St, Burlington, ON L7R 2L6 24.39km -
Liquor Control Board of Ontario
5111 New Street, Burlington, ON L7L 1V2 24.99km
-
Pioneer Energy
62 Main Street, Grimsby, ON L3M 1.29km -
Milk & Things
74 Main Street W, Grimsby, ON L3M 1R6 1.37km -
Canadian Tire Gas+ - Grimsby
44 Livingston Avenue, Unit E, Grimsby, ON L3M 1L1 1.75km
-
Starlite Drive In Theatre
59 Green Mountain Road E, Stoney Creek, ON L8J 2W3 17.11km -
Cineplex Cinemas Hamilton Mountain
795 Paramount Dr, Hamilton, ON L8J 0B4 21.24km -
Playhouse
177 Sherman Avenue N, Hamilton, ON L8L 6M8 24.2km
-
Burlington Public Library
2331 New Street, Burlington, ON L7R 1J4 24.6km -
Burlington Public Libraries & Branches
676 Appleby Line, Burlington, ON L7L 5Y1 25.72km -
Oakville Public Library
1274 Rebecca Street, Oakville, ON L6L 1Z2 27km
-
St Peter's Hospital
88 Maplewood Avenue, Hamilton, ON L8M 1W9 23.95km -
Joseph Brant Hospital
1245 Lakeshore Road, Burlington, ON L7S 0A2 24.37km -
Juravinski Hospital
711 Concession Street, Hamilton, ON L8V 5C2 24.48km



