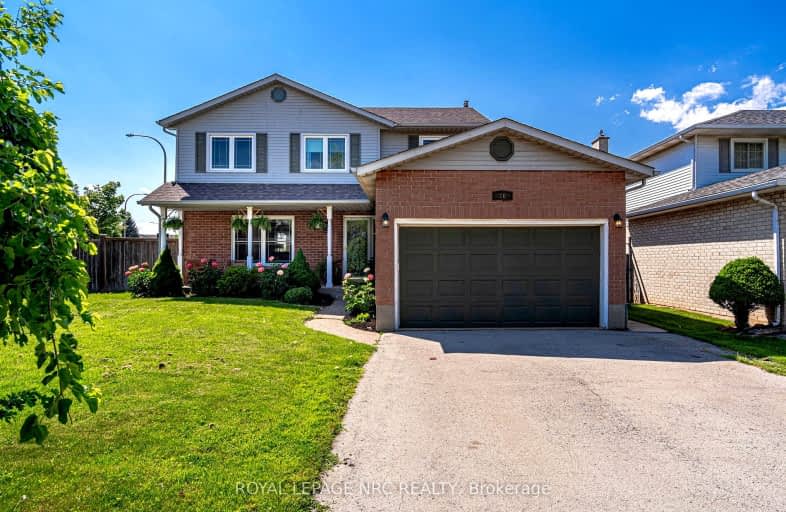Car-Dependent
- Most errands require a car.
Bikeable
- Some errands can be accomplished on bike.

St Joseph Catholic Elementary School
Elementary: CatholicNelles Public School
Elementary: PublicSmith Public School
Elementary: PublicLakeview Public School
Elementary: PublicCentral Public School
Elementary: PublicOur Lady of Fatima Catholic Elementary School
Elementary: CatholicSouth Lincoln High School
Secondary: PublicBeamsville District Secondary School
Secondary: PublicGrimsby Secondary School
Secondary: PublicOrchard Park Secondary School
Secondary: PublicBlessed Trinity Catholic Secondary School
Secondary: CatholicCardinal Newman Catholic Secondary School
Secondary: Catholic-
Grimsby Off-Leash Dog Park
Grimsby ON 3.7km -
Seabreeze Park
7.78km -
Kinsmen Park
Frost Rd, Beamsville ON 10.41km
-
TD Bank Financial Group
20 Main St E, Grimsby ON L3M 1M9 1.87km -
RBC Royal Bank
1282 Hwy No, Stoney Creek ON L8E 5K3 5.66km -
CIBC
4961 King St E, Beamsville ON L0R 1B0 9.49km
- 2 bath
- 5 bed
- 3500 sqft
7 Robinson Street South, Grimsby, Ontario • L3M 3C5 • 542 - Grimsby East






