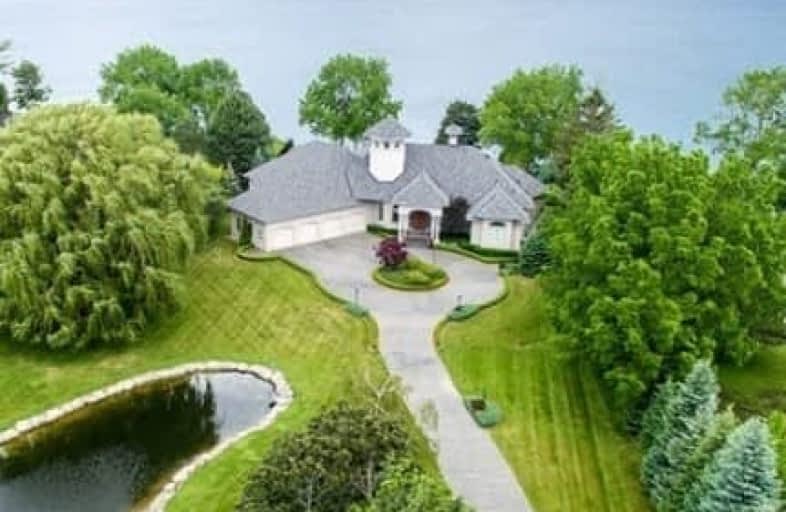Sold on Dec 15, 2017
Note: Property is not currently for sale or for rent.

-
Type: Detached
-
Style: Bungalow-Raised
-
Size: 5000 sqft
-
Lot Size: 190.02 x 559.6 Feet
-
Age: 6-15 years
-
Taxes: $23,092 per year
-
Days on Site: 87 Days
-
Added: Sep 07, 2019 (2 months on market)
-
Updated:
-
Last Checked: 2 hours ago
-
MLS®#: X3932139
-
Listed By: Engel & volkers toronto central, brokerage
Gracious Grandeur In This One Of A Kind Owen Sound Ledge Rock Custom Stone Home. An Unparalleled 2 Acre Lake Front Luxury Home W/ Private 35X160Ft Sandy Beach, Riparian Rights & Unobstructed Views Of Toronto. Approx 10,000 Sqft Of Living Space,4+1 Bedrooms W/ Wic & Ensuites, 5+2 Baths, Heated 4 Car Garage, High End Hand Crafted Finishes, Gourmet Chefs Kitchen, Miele & Sub Zero Appl, Concrete Salt Water Pool, Hob Tub W/ Waterfall, Coffered Ceilings Throughout
Extras
9'4" Height Of Basement Including 12 Seated Surround Sound Home Theatre, Games Rm, Rec Rm, Gym, Wet Bar, Wine Cellar, In Ceiling Speakers With High Definition Media, Pond W/ Water Feature, Circular Stamped Concrete Drive
Property Details
Facts for 89 Lake Street, Grimsby
Status
Days on Market: 87
Last Status: Sold
Sold Date: Dec 15, 2017
Closed Date: Jan 15, 2018
Expiry Date: Dec 31, 2017
Sold Price: $3,425,000
Unavailable Date: Dec 15, 2017
Input Date: Sep 19, 2017
Prior LSC: Sold
Property
Status: Sale
Property Type: Detached
Style: Bungalow-Raised
Size (sq ft): 5000
Age: 6-15
Area: Grimsby
Availability Date: Tbd
Inside
Bedrooms: 4
Bedrooms Plus: 1
Bathrooms: 7
Kitchens: 1
Rooms: 16
Den/Family Room: Yes
Air Conditioning: Central Air
Fireplace: Yes
Laundry Level: Main
Central Vacuum: Y
Washrooms: 7
Utilities
Electricity: Yes
Gas: Yes
Cable: Yes
Telephone: Yes
Building
Basement: Finished
Basement 2: Full
Heat Type: Forced Air
Heat Source: Gas
Exterior: Stone
Elevator: N
UFFI: No
Water Supply: Municipal
Special Designation: Unknown
Parking
Driveway: Pvt Double
Garage Spaces: 4
Garage Type: Attached
Covered Parking Spaces: 16
Total Parking Spaces: 20
Fees
Tax Year: 2016
Tax Legal Description: Pcl7-2Sec Broken Front Con Grimsby; Pt Lt7
Taxes: $23,092
Highlights
Feature: Lake Backlot
Feature: Lake/Pond
Feature: Waterfront
Land
Cross Street: Maple Ave & Lake St
Municipality District: Grimsby
Fronting On: North
Pool: Inground
Sewer: Sewers
Lot Depth: 559.6 Feet
Lot Frontage: 190.02 Feet
Lot Irregularities: 165' Waterfront
Acres: 2-4.99
Waterfront: Direct
Water Body Name: Ontario
Water Body Type: Lake
Additional Media
- Virtual Tour: https://vimeopro.com/rsvideotours/89-lake-street
Rooms
Room details for 89 Lake Street, Grimsby
| Type | Dimensions | Description |
|---|---|---|
| Living Ground | 7.76 x 8.17 | Coffered Ceiling, Window Flr To Ceil, Gas Fireplace |
| Dining Ground | 4.71 x 6.39 | Tile Floor, Vaulted Ceiling, Picture Window |
| Kitchen Ground | 5.54 x 6.41 | B/I Appliances, Centre Island, Granite Counter |
| Family Ground | 8.85 x 8.25 | Large Window, W/O To Pool, W/O To Water |
| Library Ground | 5.00 x 6.49 | French Doors, B/I Bookcase, Hardwood Floor |
| Master Ground | 7.52 x 8.61 | Combined W/Sitting, Overlook Water, 6 Pc Ensuite |
| 2nd Br Ground | 4.40 x 3.78 | W/O To Pool, W/I Closet, 3 Pc Ensuite |
| 3rd Br Ground | 4.94 x 5.32 | Overlook Water, W/I Closet, 4 Pc Ensuite |
| 4th Br Ground | 4.76 x 5.93 | Picture Window, W/I Closet, 3 Pc Ensuite |
| 5th Br Bsmt | 4.25 x 3.65 | Combined W/Great Rm, Combined W/Game, 3 Pc Bath |
| Media/Ent Bsmt | 8.31 x 6.04 | Built-In Speakers, Wet Bar, Fireplace |
| Exercise Bsmt | 4.71 x 5.43 | Walk-Up, Built-In Speakers, 2 Pc Bath |
| XXXXXXXX | XXX XX, XXXX |
XXXX XXX XXXX |
$X,XXX,XXX |
| XXX XX, XXXX |
XXXXXX XXX XXXX |
$X,XXX,XXX | |
| XXXXXXXX | XXX XX, XXXX |
XXXXXXX XXX XXXX |
|
| XXX XX, XXXX |
XXXXXX XXX XXXX |
$X,XXX,XXX |
| XXXXXXXX XXXX | XXX XX, XXXX | $3,425,000 XXX XXXX |
| XXXXXXXX XXXXXX | XXX XX, XXXX | $3,988,000 XXX XXXX |
| XXXXXXXX XXXXXXX | XXX XX, XXXX | XXX XXXX |
| XXXXXXXX XXXXXX | XXX XX, XXXX | $4,900,000 XXX XXXX |

Park Public School
Elementary: PublicGrand Avenue Public School
Elementary: PublicSt Joseph Catholic Elementary School
Elementary: CatholicNelles Public School
Elementary: PublicLakeview Public School
Elementary: PublicCentral Public School
Elementary: PublicSouth Lincoln High School
Secondary: PublicBeamsville District Secondary School
Secondary: PublicGrimsby Secondary School
Secondary: PublicOrchard Park Secondary School
Secondary: PublicBlessed Trinity Catholic Secondary School
Secondary: CatholicCardinal Newman Catholic Secondary School
Secondary: Catholic- — bath
- — bed
- — sqft
- 4 bath
- 4 bed
- 3000 sqft




