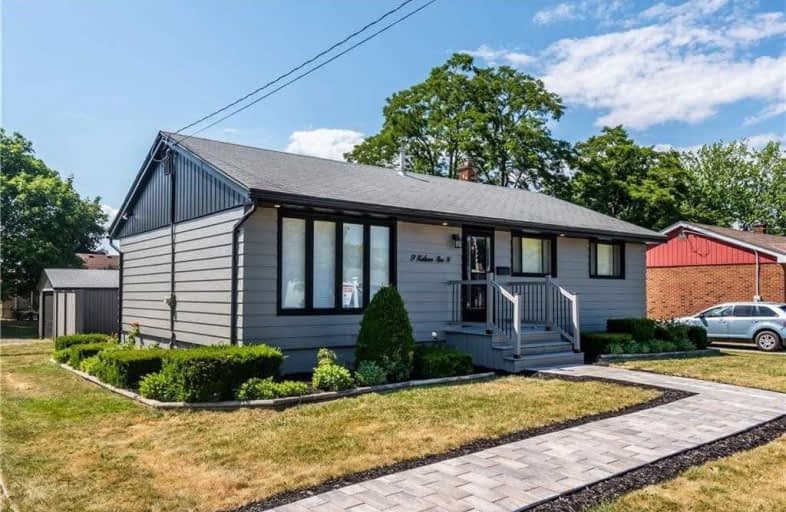Sold on Jul 01, 2020
Note: Property is not currently for sale or for rent.

-
Type: Detached
-
Style: Bungalow
-
Size: 1100 sqft
-
Lot Size: 79 x 100 Feet
-
Age: 51-99 years
-
Taxes: $4,131 per year
-
Days on Site: 1 Days
-
Added: Jun 30, 2020 (1 day on market)
-
Updated:
-
Last Checked: 2 months ago
-
MLS®#: X4812511
-
Listed By: Re/max escarpment realty inc., brokerage
Stunning Renovation In A Great Location...Detached Bungalow Offering Over 2000 Sq Ft Of Finished Living Space With A Full In-Law Suite Featuring Separate Entry Off The Back Door !!! This Completely Remodeled Top To Bottom Home Offers 2 New Kitchens, 2 New Bathrooms, All New Flooring Throughout, Custom Mantel With Fireplace In The Living Room, Crown Molding, Pot Lights, Doors, Trim, The List Goes On.
Extras
Rental Items: Hot Water Heater Inclusions: All New S/S Appliances, Elfs, Washer & Dryer
Property Details
Facts for 9 Kelson Avenue North, Grimsby
Status
Days on Market: 1
Last Status: Sold
Sold Date: Jul 01, 2020
Closed Date: Sep 18, 2020
Expiry Date: Oct 30, 2020
Sold Price: $650,000
Unavailable Date: Jul 01, 2020
Input Date: Jun 30, 2020
Prior LSC: Listing with no contract changes
Property
Status: Sale
Property Type: Detached
Style: Bungalow
Size (sq ft): 1100
Age: 51-99
Area: Grimsby
Availability Date: Flex
Inside
Bedrooms: 3
Bedrooms Plus: 1
Bathrooms: 2
Kitchens: 1
Kitchens Plus: 1
Rooms: 7
Den/Family Room: Yes
Air Conditioning: Central Air
Fireplace: No
Washrooms: 2
Building
Basement: Finished
Basement 2: Full
Heat Type: Forced Air
Heat Source: Gas
Exterior: Alum Siding
Water Supply: Municipal
Special Designation: Unknown
Parking
Driveway: Private
Garage Spaces: 1
Garage Type: Detached
Covered Parking Spaces: 12
Total Parking Spaces: 13
Fees
Tax Year: 2019
Tax Legal Description: Lt 4 Pl 399 ; Grimsby
Taxes: $4,131
Land
Cross Street: Kelson Ave & Main St
Municipality District: Grimsby
Fronting On: West
Pool: None
Sewer: Sewers
Lot Depth: 100 Feet
Lot Frontage: 79 Feet
Acres: < .50
Rooms
Room details for 9 Kelson Avenue North, Grimsby
| Type | Dimensions | Description |
|---|---|---|
| Kitchen Main | 3.73 x 3.40 | |
| Living Main | 4.98 x 3.71 | |
| Dining Main | 3.73 x 3.40 | |
| Master Main | 3.56 x 3.43 | |
| 2nd Br Main | 3.40 x 3.43 | |
| 3rd Br Main | 2.79 x 3.25 | |
| Bathroom Main | - | 4 Pc Bath |
| Kitchen Bsmt | 3.10 x 2.87 | |
| Living Bsmt | 5.61 x 3.84 | |
| Dining Bsmt | 3.48 x 5.00 | |
| Br Bsmt | 4.42 x 3.86 | |
| Bathroom Bsmt | - | 3 Pc Bath |
| XXXXXXXX | XXX XX, XXXX |
XXXX XXX XXXX |
$XXX,XXX |
| XXX XX, XXXX |
XXXXXX XXX XXXX |
$XXX,XXX | |
| XXXXXXXX | XXX XX, XXXX |
XXXX XXX XXXX |
$XXX,XXX |
| XXX XX, XXXX |
XXXXXX XXX XXXX |
$XXX,XXX |
| XXXXXXXX XXXX | XXX XX, XXXX | $650,000 XXX XXXX |
| XXXXXXXX XXXXXX | XXX XX, XXXX | $599,900 XXX XXXX |
| XXXXXXXX XXXX | XXX XX, XXXX | $457,000 XXX XXXX |
| XXXXXXXX XXXXXX | XXX XX, XXXX | $469,900 XXX XXXX |

Immaculate Heart of Mary Catholic Elementary School
Elementary: CatholicSmith Public School
Elementary: PublicCentral Public School
Elementary: PublicOur Lady of Fatima Catholic Elementary School
Elementary: CatholicSt. Gabriel Catholic Elementary School
Elementary: CatholicWinona Elementary Elementary School
Elementary: PublicSouth Lincoln High School
Secondary: PublicGrimsby Secondary School
Secondary: PublicOrchard Park Secondary School
Secondary: PublicBlessed Trinity Catholic Secondary School
Secondary: CatholicSaltfleet High School
Secondary: PublicCardinal Newman Catholic Secondary School
Secondary: Catholic

