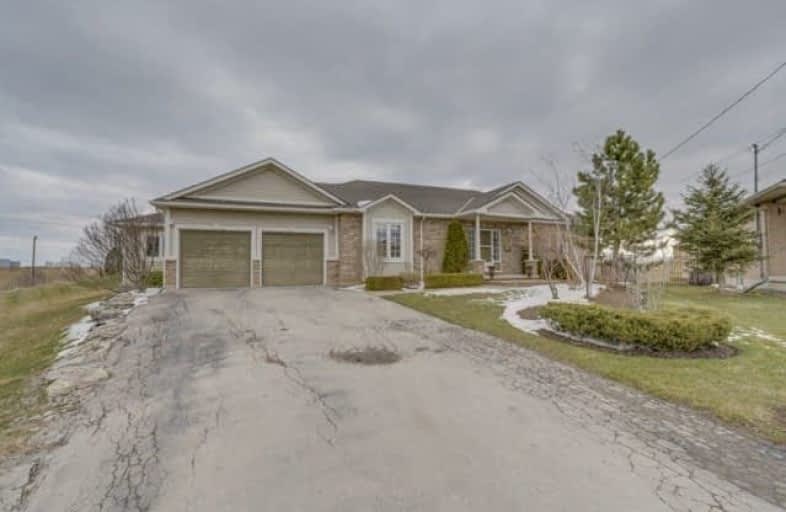Sold on Apr 24, 2018
Note: Property is not currently for sale or for rent.

-
Type: Detached
-
Style: Bungalow
-
Size: 1500 sqft
-
Lot Size: 34.02 x 231 Feet
-
Age: 6-15 years
-
Taxes: $4,560 per year
-
Days on Site: 4 Days
-
Added: Sep 07, 2019 (4 days on market)
-
Updated:
-
Last Checked: 2 months ago
-
MLS®#: X4102459
-
Listed By: Royal lepage burloak real estate services, brokerage
In The Heart Of Grimsby, This Charming Bungalow With Exceptional Backyard Oasis Is Truly One-Of-A-Kind! Located On A Quiet Street In The Highly Desired Grimsby West Community, This Home Offers A 2 Car Garage With Attached Custom Heated Workshop And Shimmering Salt Water Pool With Yard Facing Stunning Greenspace! Front & Backyard Landscaping Is Incredibly Stunning! Great Features Including Hardwood Floors, And Cozy Fireplace In Family Room!
Extras
Inclusions - Fridge, Stove, Dishwasher, Washer And Dryer, All Elf, All Window Coverings, Garage Door Opener And Remote, All Pool Equipment Exclusions - None
Property Details
Facts for 9 Linda Street, Grimsby
Status
Days on Market: 4
Last Status: Sold
Sold Date: Apr 24, 2018
Closed Date: Jun 01, 2018
Expiry Date: Aug 20, 2018
Sold Price: $595,909
Unavailable Date: Apr 24, 2018
Input Date: Apr 20, 2018
Prior LSC: Listing with no contract changes
Property
Status: Sale
Property Type: Detached
Style: Bungalow
Size (sq ft): 1500
Age: 6-15
Area: Grimsby
Availability Date: Tba
Inside
Bedrooms: 3
Bathrooms: 2
Kitchens: 1
Rooms: 5
Den/Family Room: Yes
Air Conditioning: Central Air
Fireplace: Yes
Laundry Level: Main
Central Vacuum: Y
Washrooms: 2
Building
Basement: Full
Basement 2: Unfinished
Heat Type: Forced Air
Heat Source: Gas
Exterior: Alum Siding
Exterior: Brick
Elevator: N
UFFI: No
Energy Certificate: N
Green Verification Status: N
Water Supply: Municipal
Physically Handicapped-Equipped: N
Special Designation: Unknown
Retirement: N
Parking
Driveway: Front Yard
Garage Spaces: 2
Garage Type: Attached
Covered Parking Spaces: 4
Total Parking Spaces: 6
Fees
Tax Year: 2017
Tax Legal Description: Pt Lt 22 Con 1 **See Supplement
Taxes: $4,560
Land
Cross Street: South Service/ Hwy 8
Municipality District: Grimsby
Fronting On: North
Parcel Number: 460030124
Pool: Inground
Sewer: Sewers
Lot Depth: 231 Feet
Lot Frontage: 34.02 Feet
Acres: .50-1.99
Additional Media
- Virtual Tour: http://www.homesmedia.ca/rocca-sisters/9-linda-st-grimsby/
Rooms
Room details for 9 Linda Street, Grimsby
| Type | Dimensions | Description |
|---|---|---|
| Kitchen Main | 4.22 x 7.32 | |
| Living Main | 6.10 x 4.88 | |
| Master Main | 3.81 x 4.39 | |
| 2nd Br Main | 3.35 x 4.11 | |
| 3rd Br Main | 3.00 x 3.96 | |
| Workshop Main | 6.09 x 6.09 | |
| Bathroom Main | - | 4 Pc Ensuite |
| Bathroom Main | - | 4 Pc Bath |
| XXXXXXXX | XXX XX, XXXX |
XXXX XXX XXXX |
$XXX,XXX |
| XXX XX, XXXX |
XXXXXX XXX XXXX |
$XXX,XXX |
| XXXXXXXX XXXX | XXX XX, XXXX | $595,909 XXX XXXX |
| XXXXXXXX XXXXXX | XXX XX, XXXX | $549,900 XXX XXXX |

Immaculate Heart of Mary Catholic Elementary School
Elementary: CatholicSmith Public School
Elementary: PublicCentral Public School
Elementary: PublicOur Lady of Fatima Catholic Elementary School
Elementary: CatholicSt. Gabriel Catholic Elementary School
Elementary: CatholicWinona Elementary Elementary School
Elementary: PublicSouth Lincoln High School
Secondary: PublicBeamsville District Secondary School
Secondary: PublicGrimsby Secondary School
Secondary: PublicOrchard Park Secondary School
Secondary: PublicBlessed Trinity Catholic Secondary School
Secondary: CatholicCardinal Newman Catholic Secondary School
Secondary: Catholic

