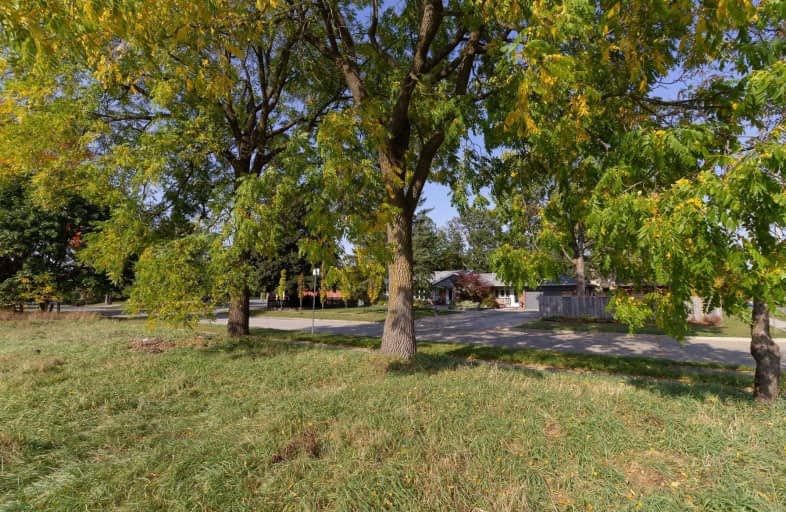
Priory Park Public School
Elementary: Public
0.57 km
ÉÉC Saint-René-Goupil
Elementary: Catholic
0.67 km
Mary Phelan Catholic School
Elementary: Catholic
0.46 km
Fred A Hamilton Public School
Elementary: Public
0.88 km
Jean Little Public School
Elementary: Public
1.48 km
Kortright Hills Public School
Elementary: Public
1.84 km
St John Bosco Catholic School
Secondary: Catholic
3.05 km
College Heights Secondary School
Secondary: Public
0.63 km
Our Lady of Lourdes Catholic School
Secondary: Catholic
4.01 km
St James Catholic School
Secondary: Catholic
4.90 km
Guelph Collegiate and Vocational Institute
Secondary: Public
3.17 km
Centennial Collegiate and Vocational Institute
Secondary: Public
0.67 km
