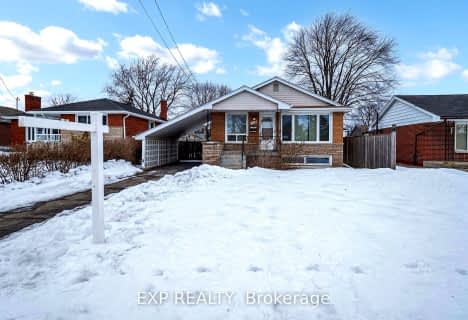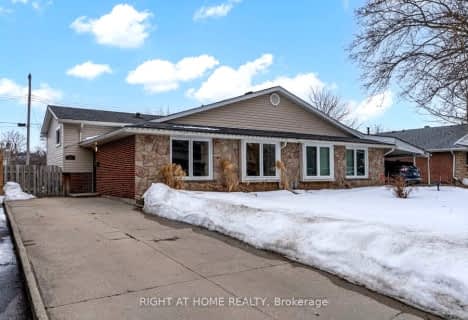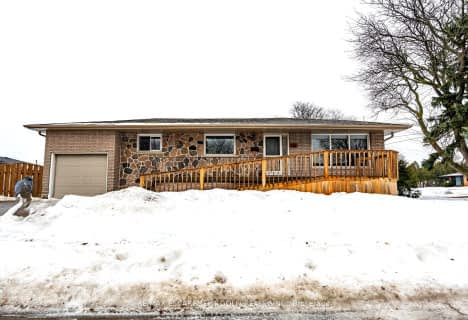
3D Walkthrough

St. James the Apostle Catholic Elementary School
Elementary: Catholic
1.64 km
Mount Albion Public School
Elementary: Public
1.14 km
St. Paul Catholic Elementary School
Elementary: Catholic
0.93 km
Janet Lee Public School
Elementary: Public
0.27 km
Billy Green Elementary School
Elementary: Public
1.15 km
Gatestone Elementary Public School
Elementary: Public
1.81 km
ÉSAC Mère-Teresa
Secondary: Catholic
2.98 km
Nora Henderson Secondary School
Secondary: Public
3.89 km
Glendale Secondary School
Secondary: Public
4.04 km
Sherwood Secondary School
Secondary: Public
4.13 km
Saltfleet High School
Secondary: Public
2.35 km
Bishop Ryan Catholic Secondary School
Secondary: Catholic
1.63 km





