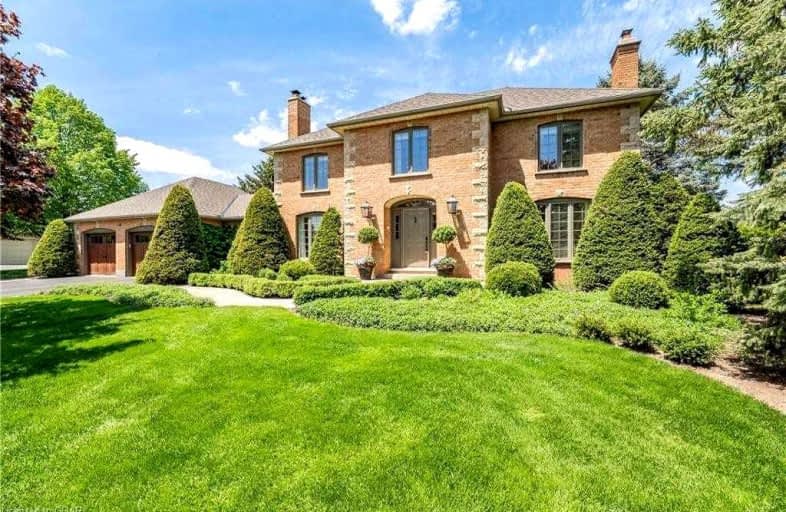Sold on Jun 30, 2022
Note: Property is not currently for sale or for rent.

-
Type: Detached
-
Style: 2-Storey
-
Size: 2500 sqft
-
Lot Size: 120 x 243 Feet
-
Age: 31-50 years
-
Taxes: $7,036 per year
-
Days on Site: 10 Days
-
Added: Jun 20, 2022 (1 week on market)
-
Updated:
-
Last Checked: 3 months ago
-
MLS®#: X5666381
-
Listed By: Coldwell banker neumann real estate, brokerage
Welcome To 10 Jessica Lane. Located On The Outskirts Of Town And A Short Hike To The Guelph Lake Conservation Area. While The Setting Is Peaceful, Beautiful, Natural And Serene, The Home Is Majestic, Stately, Classy And Stunningly Beautiful. The Original Owners Have Painstakingly Maintained Or Updated Every Single Aspect Of This Property. The Timeless Design And Layout Lends Itself Perfectly To Daily Family Living As Well As Entertaining Inside And Out. Featuring 5 Bedrooms And 4 Up To Date Bathrooms, Formal Living Room With New Gas Fireplace, Warm Family Room With Cozy Wood Fireplace, Gourmet Kitchen With High End Thermador Appliances, Butlers Pantry Boasting An Eye-Catching Stone Feature Wall, Finished Basement Hosting A Bedroom And Full Bathroom. The Basement Can Also Be Accessed From The Stairs Down In The Oversized Garage. The Owners Even Had The Foresight To Excavate Under The Garage For Extra Storage/Workshop. The Manicured Lot Covers Over A Half Acre.
Extras
The Manicured Lot Covers Over A Half Acre. Mature Trees And Perennial Gardens Have Been Thoughtfully Planted. Words Cannot Truly Describe This Pristine Property. Call Your Realtor Today To See It For Yourself.
Property Details
Facts for 10 Jessica Lane, Guelph
Status
Days on Market: 10
Last Status: Sold
Sold Date: Jun 30, 2022
Closed Date: Oct 14, 2022
Expiry Date: Aug 20, 2022
Sold Price: $1,725,000
Unavailable Date: Jun 30, 2022
Input Date: Jun 20, 2022
Prior LSC: Listing with no contract changes
Property
Status: Sale
Property Type: Detached
Style: 2-Storey
Size (sq ft): 2500
Age: 31-50
Area: Guelph
Community: Waverley
Availability Date: 90+ Days
Inside
Bedrooms: 4
Bedrooms Plus: 1
Bathrooms: 4
Kitchens: 1
Rooms: 13
Den/Family Room: Yes
Air Conditioning: Central Air
Fireplace: Yes
Laundry Level: Main
Washrooms: 4
Building
Basement: Full
Basement 2: Sep Entrance
Heat Type: Forced Air
Heat Source: Gas
Exterior: Brick
Water Supply: Well
Special Designation: Unknown
Parking
Driveway: Pvt Double
Garage Spaces: 2
Garage Type: Attached
Covered Parking Spaces: 10
Total Parking Spaces: 12
Fees
Tax Year: 2021
Tax Legal Description: Lot 20 Plan 747 Township Of Guelph
Taxes: $7,036
Land
Cross Street: Victoria Rd N
Municipality District: Guelph
Fronting On: North
Pool: None
Sewer: Septic
Lot Depth: 243 Feet
Lot Frontage: 120 Feet
Rooms
Room details for 10 Jessica Lane, Guelph
| Type | Dimensions | Description |
|---|---|---|
| Living Main | 4.17 x 4.52 | |
| Dining Main | 3.86 x 4.27 | |
| Family Main | 4.22 x 6.20 | |
| Kitchen Main | 3.53 x 8.28 | |
| Pantry Main | 2.44 x 4.17 | |
| Mudroom Main | 2.39 x 4.27 | |
| Prim Bdrm 2nd | 4.47 x 4.50 | |
| 2nd Br 2nd | 3.91 x 4.32 | |
| 3rd Br 2nd | 3.20 x 3.33 | |
| 4th Br 2nd | 2.92 x 3.96 | |
| Br Bsmt | 3.53 x 3.66 | |
| Rec Bsmt | 5.03 x 7.11 |
| XXXXXXXX | XXX XX, XXXX |
XXXX XXX XXXX |
$X,XXX,XXX |
| XXX XX, XXXX |
XXXXXX XXX XXXX |
$X,XXX,XXX | |
| XXXXXXXX | XXX XX, XXXX |
XXXXXXX XXX XXXX |
|
| XXX XX, XXXX |
XXXXXX XXX XXXX |
$X,XXX,XXX |
| XXXXXXXX XXXX | XXX XX, XXXX | $1,725,000 XXX XXXX |
| XXXXXXXX XXXXXX | XXX XX, XXXX | $1,849,000 XXX XXXX |
| XXXXXXXX XXXXXXX | XXX XX, XXXX | XXX XXXX |
| XXXXXXXX XXXXXX | XXX XX, XXXX | $1,999,000 XXX XXXX |

École élémentaire L'Odyssée
Elementary: PublicBrant Avenue Public School
Elementary: PublicHoly Rosary Catholic School
Elementary: CatholicSt Patrick Catholic School
Elementary: CatholicEdward Johnson Public School
Elementary: PublicWaverley Drive Public School
Elementary: PublicSt John Bosco Catholic School
Secondary: CatholicOur Lady of Lourdes Catholic School
Secondary: CatholicSt James Catholic School
Secondary: CatholicGuelph Collegiate and Vocational Institute
Secondary: PublicCentennial Collegiate and Vocational Institute
Secondary: PublicJohn F Ross Collegiate and Vocational Institute
Secondary: Public

