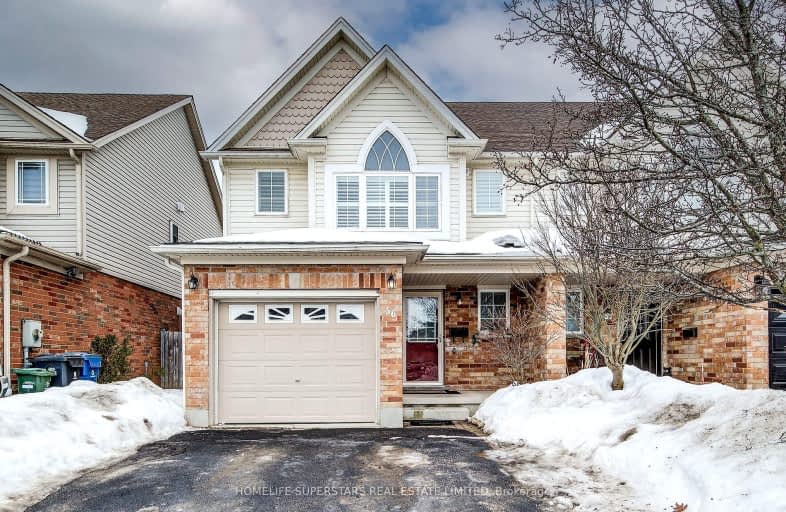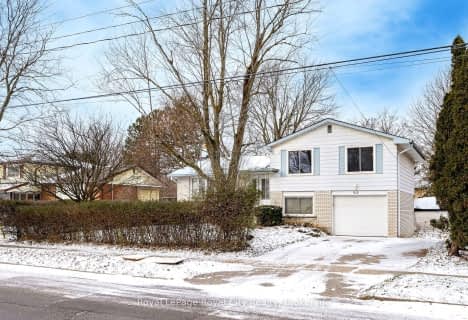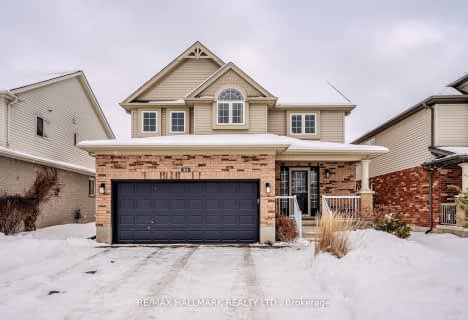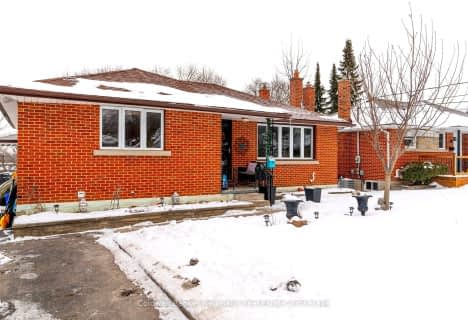Car-Dependent
- Most errands require a car.
Some Transit
- Most errands require a car.
Bikeable
- Some errands can be accomplished on bike.

École élémentaire L'Odyssée
Elementary: PublicBrant Avenue Public School
Elementary: PublicHoly Rosary Catholic School
Elementary: CatholicSt Patrick Catholic School
Elementary: CatholicEdward Johnson Public School
Elementary: PublicWaverley Drive Public School
Elementary: PublicSt John Bosco Catholic School
Secondary: CatholicOur Lady of Lourdes Catholic School
Secondary: CatholicSt James Catholic School
Secondary: CatholicGuelph Collegiate and Vocational Institute
Secondary: PublicCentennial Collegiate and Vocational Institute
Secondary: PublicJohn F Ross Collegiate and Vocational Institute
Secondary: Public-
Skov Park
Guelph ON 1.8km -
Riverside Park
Riverview Dr, Guelph ON 1.87km -
John F Ross Playground
Stephenson Rd (Eramosa Road), Guelph ON 2.52km
-
Scotiabank
585 Eramosa Rd, Guelph ON N1E 2N4 1.93km -
CIBC
9 Woodlawn Rd W, Guelph ON N1H 1G8 2.26km -
TD Bank Financial Group
350 Eramosa Rd (Stevenson), Guelph ON N1E 2M9 2.55km






















