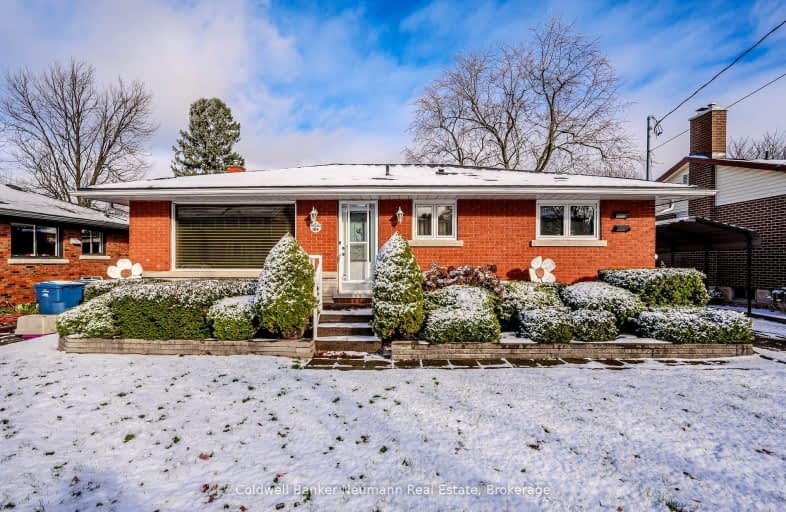Somewhat Walkable
- Some errands can be accomplished on foot.
59
/100
Some Transit
- Most errands require a car.
35
/100
Bikeable
- Some errands can be accomplished on bike.
67
/100

École élémentaire L'Odyssée
Elementary: Public
0.65 km
Brant Avenue Public School
Elementary: Public
0.88 km
Holy Rosary Catholic School
Elementary: Catholic
0.75 km
St Patrick Catholic School
Elementary: Catholic
0.67 km
Edward Johnson Public School
Elementary: Public
0.59 km
Waverley Drive Public School
Elementary: Public
0.43 km
St John Bosco Catholic School
Secondary: Catholic
3.10 km
Our Lady of Lourdes Catholic School
Secondary: Catholic
2.76 km
St James Catholic School
Secondary: Catholic
2.13 km
Guelph Collegiate and Vocational Institute
Secondary: Public
3.17 km
Centennial Collegiate and Vocational Institute
Secondary: Public
5.51 km
John F Ross Collegiate and Vocational Institute
Secondary: Public
1.21 km
-
Riverside Park
Riverview Dr, Guelph ON 1.39km -
Frankie's Park
1.98km -
Franchetto Park
Guelph ON 2.06km
-
Localcoin Bitcoin ATM - Victoria Variety & Vape Shop
483 Speedvale Ave E, Guelph ON N1E 6J2 0.35km -
Scotia bank
368 Speedvale Ave E, Guelph ON 0.39km -
Localcoin Bitcoin ATM - Suns Convenience
262 Eramosa Rd, Guelph ON N1E 2M6 1.56km














