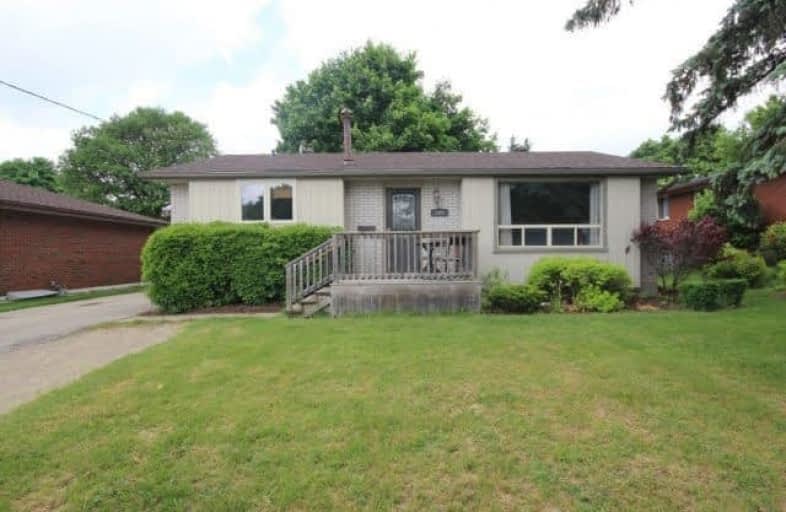
Brant Avenue Public School
Elementary: Public
1.10 km
Holy Rosary Catholic School
Elementary: Catholic
1.06 km
Ottawa Crescent Public School
Elementary: Public
0.91 km
St Patrick Catholic School
Elementary: Catholic
1.24 km
John Galt Public School
Elementary: Public
1.61 km
Edward Johnson Public School
Elementary: Public
1.10 km
St John Bosco Catholic School
Secondary: Catholic
3.12 km
Our Lady of Lourdes Catholic School
Secondary: Catholic
3.16 km
St James Catholic School
Secondary: Catholic
1.52 km
Guelph Collegiate and Vocational Institute
Secondary: Public
3.35 km
Centennial Collegiate and Vocational Institute
Secondary: Public
5.47 km
John F Ross Collegiate and Vocational Institute
Secondary: Public
1.01 km




