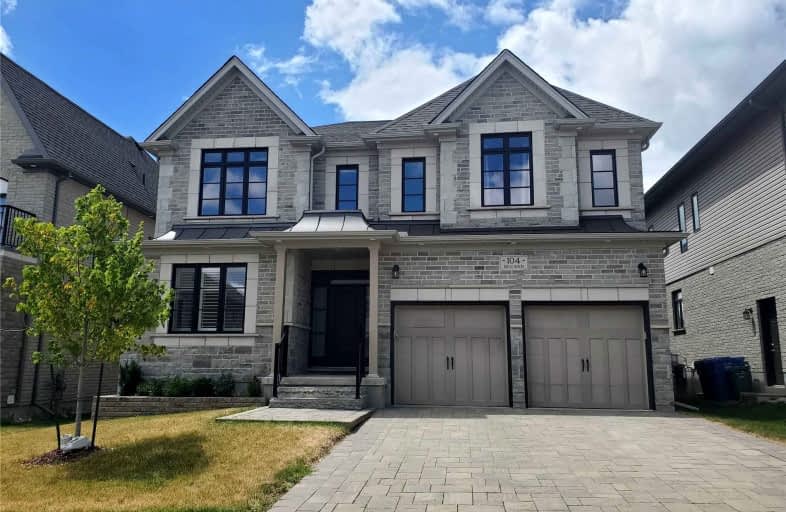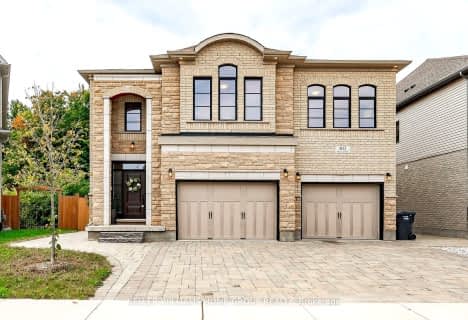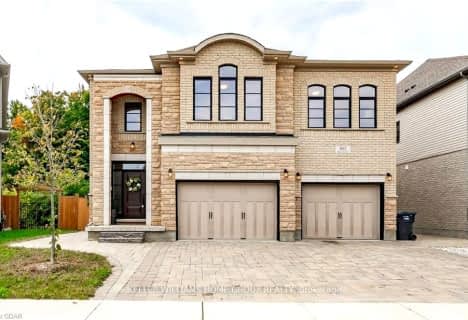
St Paul Catholic School
Elementary: Catholic
2.55 km
St Michael Catholic School
Elementary: Catholic
1.86 km
Jean Little Public School
Elementary: Public
2.07 km
Ecole Arbour Vista Public School
Elementary: Public
0.27 km
Rickson Ridge Public School
Elementary: Public
1.83 km
Sir Isaac Brock Public School
Elementary: Public
1.78 km
Day School -Wellington Centre For ContEd
Secondary: Public
1.97 km
St John Bosco Catholic School
Secondary: Catholic
4.13 km
College Heights Secondary School
Secondary: Public
3.80 km
Bishop Macdonell Catholic Secondary School
Secondary: Catholic
3.80 km
St James Catholic School
Secondary: Catholic
4.20 km
Centennial Collegiate and Vocational Institute
Secondary: Public
3.59 km







