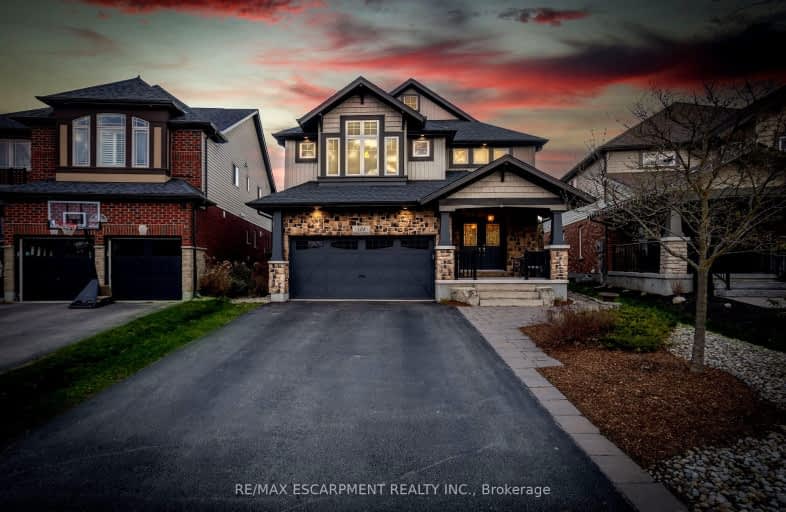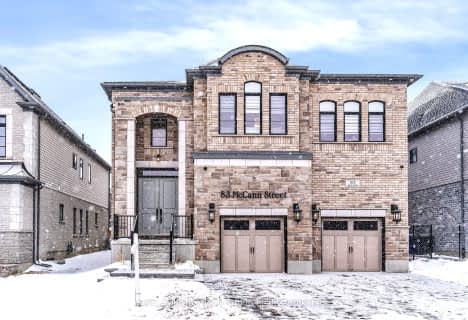
Car-Dependent
- Most errands require a car.
Minimal Transit
- Almost all errands require a car.
Bikeable
- Some errands can be accomplished on bike.

St Paul Catholic School
Elementary: CatholicEcole Arbour Vista Public School
Elementary: PublicRickson Ridge Public School
Elementary: PublicSir Isaac Brock Public School
Elementary: PublicSt Ignatius of Loyola Catholic School
Elementary: CatholicWestminster Woods Public School
Elementary: PublicDay School -Wellington Centre For ContEd
Secondary: PublicSt John Bosco Catholic School
Secondary: CatholicCollege Heights Secondary School
Secondary: PublicBishop Macdonell Catholic Secondary School
Secondary: CatholicSt James Catholic School
Secondary: CatholicCentennial Collegiate and Vocational Institute
Secondary: Public-
Orin Reid Park
Ontario 0.5km -
Gosling Gardens Park
75 Gosling Gdns, Guelph ON N1G 5B4 1.94km -
Oak Street Park
35 Oak St, Guelph ON N1G 2M9 3.7km
-
RBC Royal Bank
5 Clair Rd E (Clairfield and Gordon), Guelph ON N1L 0J7 1.73km -
TD Bank Financial Group
9 Clair Rd W (Clair & Gordon), Guelph ON N1L 0A6 1.81km -
Localcoin Bitcoin ATM - Simply Convenient
1219 Gordon St, Guelph ON N1L 0M9 2.26km
- 4 bath
- 4 bed
312 Colonial Drive, Guelph, Ontario • N1L 0C8 • Pineridge/Westminster Woods
- 5 bath
- 4 bed
41 Mcarthur Drive, Guelph, Ontario • N1L 1S2 • Pineridge/Westminster Woods













