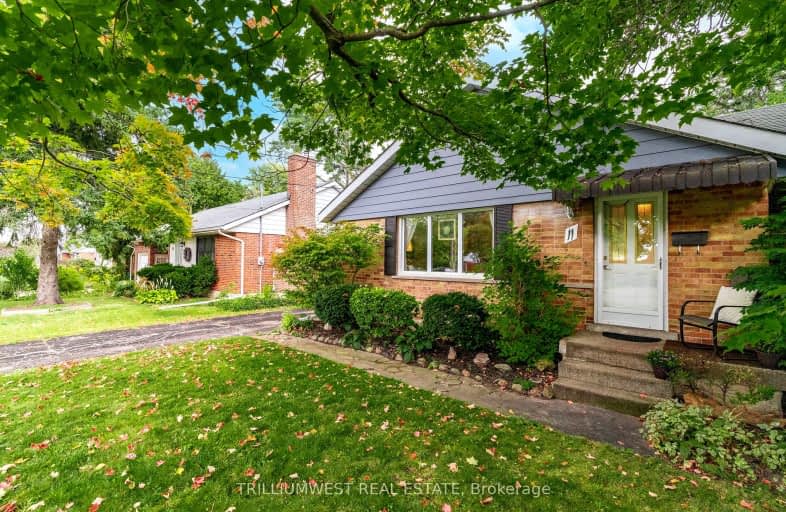
Holy Rosary Catholic School
Elementary: Catholic
0.99 km
Ottawa Crescent Public School
Elementary: Public
0.71 km
John Galt Public School
Elementary: Public
0.32 km
Edward Johnson Public School
Elementary: Public
1.23 km
Ecole King George Public School
Elementary: Public
0.26 km
St John Catholic School
Elementary: Catholic
1.14 km
St John Bosco Catholic School
Secondary: Catholic
1.54 km
Our Lady of Lourdes Catholic School
Secondary: Catholic
1.92 km
St James Catholic School
Secondary: Catholic
1.16 km
Guelph Collegiate and Vocational Institute
Secondary: Public
1.83 km
Centennial Collegiate and Vocational Institute
Secondary: Public
3.90 km
John F Ross Collegiate and Vocational Institute
Secondary: Public
0.58 km
