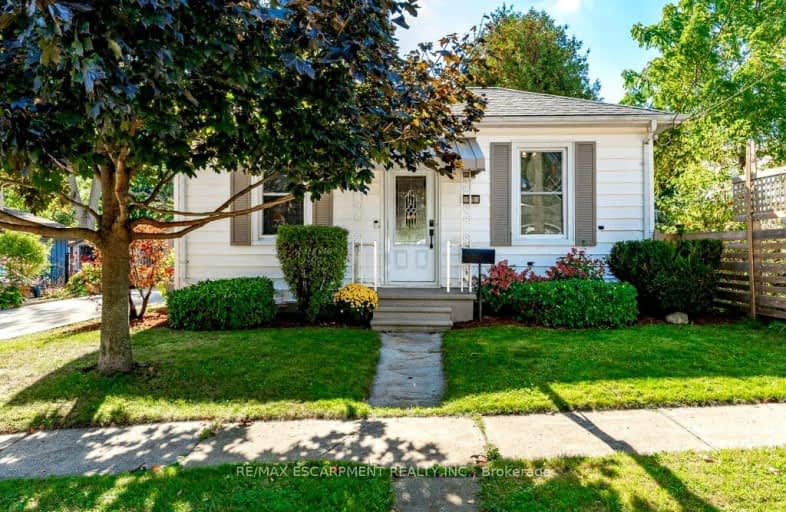Removed on Jun 08, 2025
Note: Property is not currently for sale or for rent.

-
Type: Detached
-
Style: Bungalow
-
Lease Term: No Data
-
Possession: No Data
-
All Inclusive: No Data
-
Lot Size: 48 x 158 Acres
-
Age: No Data
-
Taxes: $1,178 per year
-
Days on Site: 9212 Days
-
Added: Dec 15, 2024 (25 years on market)
-
Updated:
-
Last Checked: 2 months ago
-
MLS®#: X11370148
NEW ADDITION 36X18,DECK10X20,NEW CRPTS,NEW BTH,B/I WALL UNIT LR,HEATD PORCH 10X4,SPOTLESS COND,PLEASURE***
Property Details
Facts for 11 FERGUS ST, Guelph
Status
Days on Market: 9212
Last Status: Terminated
Sold Date: Oct 01, 1990
Closed Date: Oct 01, 1990
Expiry Date: Apr 29, 1991
Unavailable Date: Oct 01, 1990
Input Date: Feb 04, 1991
Property
Status: Lease
Property Type: Detached
Style: Bungalow
Area: Guelph
Community: Central West
Assessment Amount: $11,076
Inside
Fireplace: No
Building
Basement: Part Bsmt
Heat Type: Other
Heat Source: Other
Exterior: Alum Siding
Exterior: Wood
Elevator: N
Water Supply: Municipal
Special Designation: Unknown
Parking
Driveway: Private
Garage Type: None
Fees
Tax Year: 90
Tax Legal Description: PLAN 27 LOT 30
Taxes: $1,178
Land
Municipality District: Guelph
Pool: None
Lot Depth: 158 Acres
Lot Frontage: 48 Acres
Acres: < .50
Zoning: RS
| XXXXXXXX | XXX XX, XXXX |
XXXXXXX XXX XXXX |
|
| XXX XX, XXXX |
XXXXXX XXX XXXX |
$XXX,XXX | |
| XXXXXXXX | XXX XX, XXXX |
XXXX XXX XXXX |
$XXX,XXX |
| XXX XX, XXXX |
XXXXXX XXX XXXX |
$XXX,XXX | |
| XXXXXXXX | XXX XX, XXXX |
XXXX XXX XXXX |
$XXX,XXX |
| XXX XX, XXXX |
XXXXXX XXX XXXX |
$XXX,XXX | |
| XXXXXXXX | XXX XX, XXXX |
XXXX XXX XXXX |
$XXX,XXX |
| XXX XX, XXXX |
XXXXXX XXX XXXX |
$XXX,XXX | |
| XXXXXXXX | XXX XX, XXXX |
XXXXXXX XXX XXXX |
|
| XXX XX, XXXX |
XXXXXX XXX XXXX |
$XXX,XXX |
| XXXXXXXX XXXXXXX | XXX XX, XXXX | XXX XXXX |
| XXXXXXXX XXXXXX | XXX XX, XXXX | $174,900 XXX XXXX |
| XXXXXXXX XXXX | XXX XX, XXXX | $154,000 XXX XXXX |
| XXXXXXXX XXXXXX | XXX XX, XXXX | $159,000 XXX XXXX |
| XXXXXXXX XXXX | XXX XX, XXXX | $697,900 XXX XXXX |
| XXXXXXXX XXXXXX | XXX XX, XXXX | $699,900 XXX XXXX |
| XXXXXXXX XXXX | XXX XX, XXXX | $697,900 XXX XXXX |
| XXXXXXXX XXXXXX | XXX XX, XXXX | $699,900 XXX XXXX |
| XXXXXXXX XXXXXXX | XXX XX, XXXX | XXX XXXX |
| XXXXXXXX XXXXXX | XXX XX, XXXX | $750,000 XXX XXXX |

Central Public School
Elementary: PublicVictory Public School
Elementary: PublicSt Joseph Catholic School
Elementary: CatholicPaisley Road Public School
Elementary: PublicEcole King George Public School
Elementary: PublicJohn McCrae Public School
Elementary: PublicSt John Bosco Catholic School
Secondary: CatholicCollege Heights Secondary School
Secondary: PublicOur Lady of Lourdes Catholic School
Secondary: CatholicGuelph Collegiate and Vocational Institute
Secondary: PublicCentennial Collegiate and Vocational Institute
Secondary: PublicJohn F Ross Collegiate and Vocational Institute
Secondary: Public