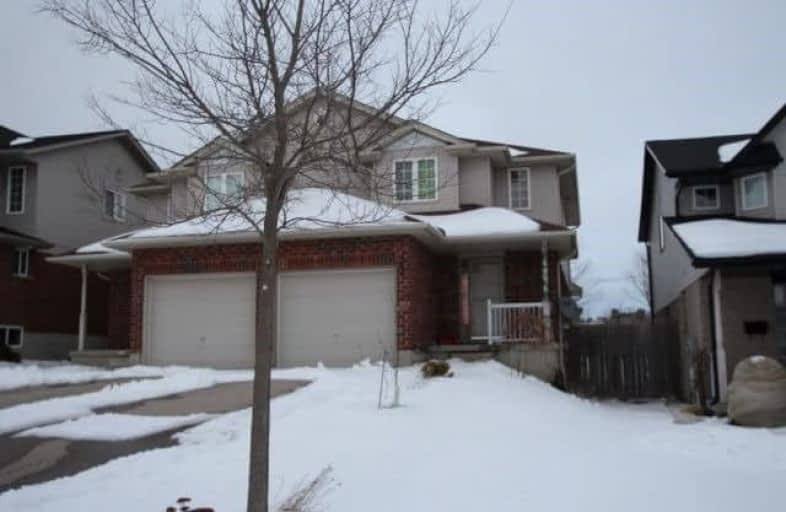Sold on May 15, 2018
Note: Property is not currently for sale or for rent.

-
Type: Semi-Detached
-
Style: 2-Storey
-
Size: 1100 sqft
-
Lot Size: 25.07 x 114.96 Feet
-
Age: 16-30 years
-
Taxes: $3,296 per year
-
Days on Site: 22 Days
-
Added: Sep 07, 2019 (3 weeks on market)
-
Updated:
-
Last Checked: 2 months ago
-
MLS®#: X4104357
-
Listed By: Comfree commonsense network, brokerage
Spacious Modern Home With Loads Of Room Suited For A Starting And A Large Family. Three Bedroom Upstairs + 1 Guest Room At The Finished Basement. Hardwood And Ceramic Flooring On Main Floor And Lower Level. There Are 2 Full Bathrooms + Main Floor Powder Room. Large Kitchen, Dining Area With Walkout To Backyard Deck And Bbq Area With A Fully Fenced Backyard. No Rear Neighbours. A Subdivision In East Of Guelph With Lots Of Young Families.
Property Details
Facts for 11 Henry Court, Guelph
Status
Days on Market: 22
Last Status: Sold
Sold Date: May 15, 2018
Closed Date: Jul 26, 2018
Expiry Date: Aug 22, 2018
Sold Price: $467,500
Unavailable Date: May 15, 2018
Input Date: Apr 23, 2018
Prior LSC: Listing with no contract changes
Property
Status: Sale
Property Type: Semi-Detached
Style: 2-Storey
Size (sq ft): 1100
Age: 16-30
Area: Guelph
Community: Grange Hill East
Availability Date: 30_60
Inside
Bedrooms: 3
Bedrooms Plus: 1
Bathrooms: 3
Kitchens: 1
Rooms: 6
Den/Family Room: No
Air Conditioning: Central Air
Fireplace: No
Laundry Level: Lower
Central Vacuum: N
Washrooms: 3
Building
Basement: Finished
Heat Type: Forced Air
Heat Source: Gas
Exterior: Brick
Water Supply: Municipal
Special Designation: Unknown
Parking
Driveway: Private
Garage Spaces: 1
Garage Type: Attached
Covered Parking Spaces: 3
Total Parking Spaces: 4
Fees
Tax Year: 2017
Tax Legal Description: Part Lot 74, Plan 61M107 Pt 6 61R10183; Guelph
Taxes: $3,296
Land
Cross Street: Cedarvale
Municipality District: Guelph
Fronting On: North
Pool: None
Sewer: Sewers
Lot Depth: 114.96 Feet
Lot Frontage: 25.07 Feet
Acres: < .50
Rooms
Room details for 11 Henry Court, Guelph
| Type | Dimensions | Description |
|---|---|---|
| Dining Main | 2.82 x 3.91 | |
| Kitchen Main | 2.90 x 6.12 | |
| Living Main | 3.99 x 4.65 | |
| Master 2nd | 4.09 x 4.32 | |
| 2nd Br 2nd | 2.95 x 3.58 | |
| 3rd Br 2nd | 2.90 x 3.15 | |
| Other 2nd | 1.04 x 3.51 | |
| 4th Br Bsmt | 0.74 x 2.74 | |
| Laundry Bsmt | 0.53 x 1.93 | |
| Workshop Bsmt | 0.74 x 2.72 |
| XXXXXXXX | XXX XX, XXXX |
XXXX XXX XXXX |
$XXX,XXX |
| XXX XX, XXXX |
XXXXXX XXX XXXX |
$XXX,XXX |
| XXXXXXXX XXXX | XXX XX, XXXX | $467,500 XXX XXXX |
| XXXXXXXX XXXXXX | XXX XX, XXXX | $465,500 XXX XXXX |

Sacred HeartCatholic School
Elementary: CatholicEcole Guelph Lake Public School
Elementary: PublicWilliam C. Winegard Public School
Elementary: PublicSt John Catholic School
Elementary: CatholicKen Danby Public School
Elementary: PublicHoly Trinity Catholic School
Elementary: CatholicSt John Bosco Catholic School
Secondary: CatholicOur Lady of Lourdes Catholic School
Secondary: CatholicSt James Catholic School
Secondary: CatholicGuelph Collegiate and Vocational Institute
Secondary: PublicCentennial Collegiate and Vocational Institute
Secondary: PublicJohn F Ross Collegiate and Vocational Institute
Secondary: Public

