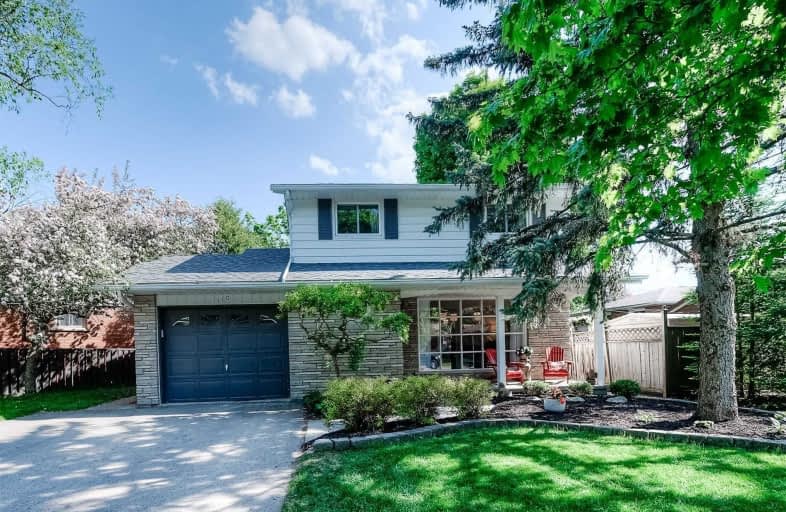Note: Property is not currently for sale or for rent.

-
Type: Detached
-
Style: 2-Storey
-
Lot Size: 78 x 0 Acres
-
Age: No Data
-
Taxes: $1,290 per year
-
Days on Site: 72 Days
-
Added: Dec 16, 2024 (2 months on market)
-
Updated:
-
Last Checked: 3 months ago
-
MLS®#: X11387602
BEAUT TREES HOME SHOWS EXCEPT WELL HRDWD FLRS QUAL BRDLM PLSTR CONSTR VALANCE INCL:SHED BAR STOOLS FP**
Property Details
Facts for 110 SHERIDAN ST, Guelph
Status
Days on Market: 72
Last Status: Sold
Sold Date: Jan 13, 1988
Closed Date: Jan 13, 1988
Expiry Date: Feb 14, 1988
Sold Price: $136,000
Unavailable Date: Jan 13, 1988
Input Date: Jan 14, 1988
Property
Status: Sale
Property Type: Detached
Style: 2-Storey
Area: Guelph
Community: Waverley
Availability Date: Immediate
Assessment Amount: $15,048
Inside
Fireplace: No
Building
Basement: Full
Heat Type: Other
Heat Source: Other
Exterior: Alum Siding
Exterior: Stone
Elevator: N
Special Designation: Unknown
Parking
Driveway: Pvt Double
Garage Spaces: 1
Garage Type: Attached
Total Parking Spaces: 1
Fees
Tax Year: 87
Tax Legal Description: PLAN 492 LOT 205
Taxes: $1,290
Land
Municipality District: Guelph
Pool: None
Lot Frontage: 78 Acres
Acres: < .50
Zoning: RIB
| XXXXXXXX | XXX XX, XXXX |
XXXX XXX XXXX |
$XXX,XXX |
| XXX XX, XXXX |
XXXXXX XXX XXXX |
$XXX,XXX | |
| XXXXXXXX | XXX XX, XXXX |
XXXXXXX XXX XXXX |
|
| XXX XX, XXXX |
XXXXXX XXX XXXX |
$XXX,XXX | |
| XXXXXXXX | XXX XX, XXXX |
XXXX XXX XXXX |
$XXX,XXX |
| XXX XX, XXXX |
XXXXXX XXX XXXX |
$XXX,XXX |
| XXXXXXXX XXXX | XXX XX, XXXX | $136,000 XXX XXXX |
| XXXXXXXX XXXXXX | XXX XX, XXXX | $140,000 XXX XXXX |
| XXXXXXXX XXXXXXX | XXX XX, XXXX | XXX XXXX |
| XXXXXXXX XXXXXX | XXX XX, XXXX | $186,000 XXX XXXX |
| XXXXXXXX XXXX | XXX XX, XXXX | $585,000 XXX XXXX |
| XXXXXXXX XXXXXX | XXX XX, XXXX | $519,900 XXX XXXX |

École élémentaire L'Odyssée
Elementary: PublicBrant Avenue Public School
Elementary: PublicHoly Rosary Catholic School
Elementary: CatholicSt Patrick Catholic School
Elementary: CatholicEdward Johnson Public School
Elementary: PublicWaverley Drive Public School
Elementary: PublicSt John Bosco Catholic School
Secondary: CatholicOur Lady of Lourdes Catholic School
Secondary: CatholicSt James Catholic School
Secondary: CatholicGuelph Collegiate and Vocational Institute
Secondary: PublicCentennial Collegiate and Vocational Institute
Secondary: PublicJohn F Ross Collegiate and Vocational Institute
Secondary: Public