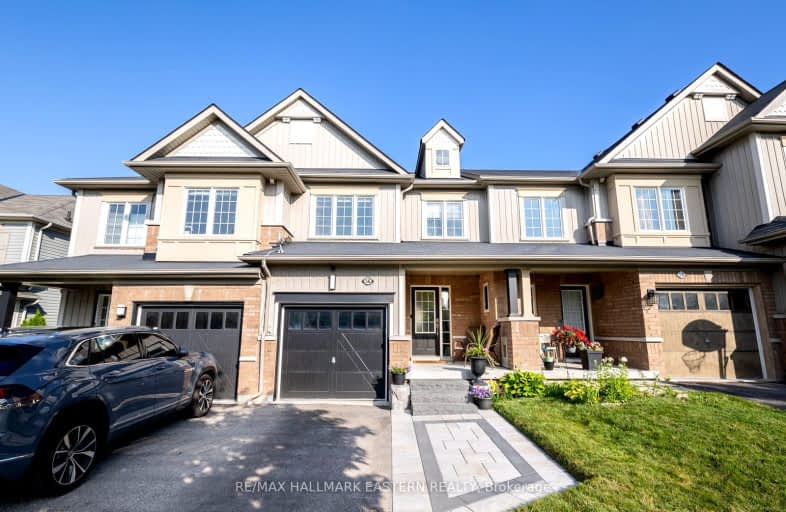Somewhat Walkable
- Some errands can be accomplished on foot.
63
/100
Some Transit
- Most errands require a car.
47
/100
Somewhat Bikeable
- Most errands require a car.
38
/100

St Theresa Catholic School
Elementary: Catholic
0.69 km
Dr Robert Thornton Public School
Elementary: Public
1.55 km
ÉÉC Jean-Paul II
Elementary: Catholic
0.78 km
C E Broughton Public School
Elementary: Public
0.93 km
Bellwood Public School
Elementary: Public
0.91 km
Pringle Creek Public School
Elementary: Public
1.61 km
Father Donald MacLellan Catholic Sec Sch Catholic School
Secondary: Catholic
3.62 km
Henry Street High School
Secondary: Public
2.44 km
Monsignor Paul Dwyer Catholic High School
Secondary: Catholic
3.84 km
R S Mclaughlin Collegiate and Vocational Institute
Secondary: Public
3.59 km
Anderson Collegiate and Vocational Institute
Secondary: Public
0.92 km
Father Leo J Austin Catholic Secondary School
Secondary: Catholic
3.75 km












