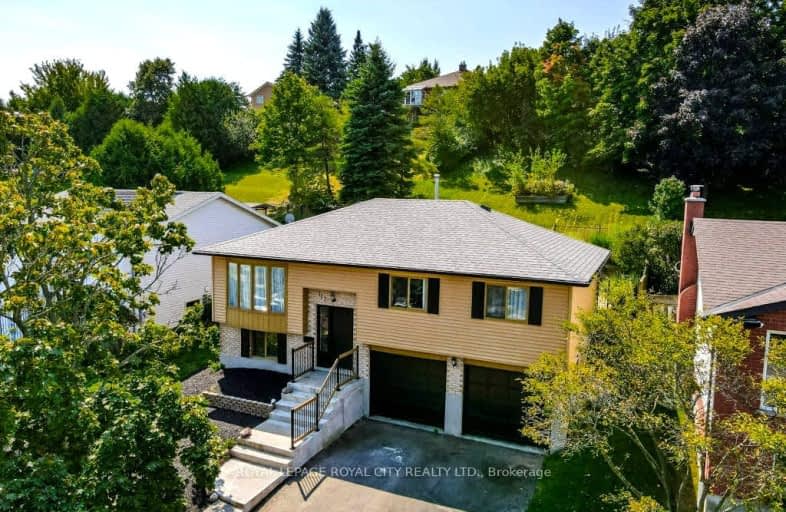Sold on Feb 07, 2019
Note: Property is not currently for sale or for rent.

-
Type: Detached
-
Style: 2-Storey
-
Lot Size: 49.21 x 153.45
-
Age: 16-30 years
-
Taxes: $3,920 per year
-
Days on Site: 35 Days
-
Added: Dec 19, 2024 (1 month on market)
-
Updated:
-
Last Checked: 2 months ago
-
MLS®#: X11241126
-
Listed By: Home group realty inc.
1098 sq.ft. bungalow in the West end. Close to schools, shopping, rec centre, church and bus route. This 3 bedroom raised bungalow has a walkout from the dining room and walkout from the master bedroom to the private oasis with a heated in-ground pool. This home is finished top to bottom. The lot is 49 x 153 and has only been owned by one family. New pool heater and filter 2017, New Furnace 2019.
Property Details
Facts for 112 Freshmeadow Way, Guelph
Status
Days on Market: 35
Last Status: Sold
Sold Date: Feb 07, 2019
Closed Date: Mar 29, 2019
Expiry Date: Mar 01, 2019
Sold Price: $530,000
Unavailable Date: Feb 07, 2019
Input Date: Jan 03, 2019
Prior LSC: Sold
Property
Status: Sale
Property Type: Detached
Style: 2-Storey
Age: 16-30
Area: Guelph
Community: Parkwood Gardens
Availability Date: Other
Assessment Amount: $327,000
Assessment Year: 2018
Inside
Bedrooms: 3
Bathrooms: 2
Kitchens: 1
Rooms: 7
Air Conditioning: Central Air
Fireplace: Yes
Laundry: Ensuite
Washrooms: 2
Building
Basement: Finished
Basement 2: Sep Entrance
Heat Type: Forced Air
Heat Source: Gas
Exterior: Brick
Exterior: Vinyl Siding
Elevator: N
Green Verification Status: N
Water Supply: Municipal
Special Designation: Unknown
Parking
Driveway: Front Yard
Garage Spaces: 2
Garage Type: Attached
Covered Parking Spaces: 2
Total Parking Spaces: 4
Fees
Tax Year: 2018
Tax Legal Description: Lot 26 Plan 782; S?T ROS590547
Taxes: $3,920
Land
Cross Street: Elmira Road
Municipality District: Guelph
Pool: Inground
Sewer: Sewers
Lot Depth: 153.45
Lot Frontage: 49.21
Acres: < .50
Zoning: RES
Rooms
Room details for 112 Freshmeadow Way, Guelph
| Type | Dimensions | Description |
|---|---|---|
| Kitchen Main | 3.04 x 3.47 | |
| Dining Main | 2.79 x 3.58 | |
| Living Main | 3.47 x 4.77 | |
| Br Main | 2.28 x 3.47 | |
| Br Main | 2.74 x 3.78 | |
| Prim Bdrm Main | 4.01 x 3.45 | |
| Bathroom Main | - | |
| Bathroom Bsmt | - | |
| Rec Bsmt | 2.13 x 7.51 |
| XXXXXXXX | XXX XX, XXXX |
XXXX XXX XXXX |
$XXX,XXX |
| XXX XX, XXXX |
XXXXXX XXX XXXX |
$XXX,XXX | |
| XXXXXXXX | XXX XX, XXXX |
XXXXXX XXX XXXX |
$XXX,XXX |
| XXXXXXXX XXXX | XXX XX, XXXX | $770,000 XXX XXXX |
| XXXXXXXX XXXXXX | XXX XX, XXXX | $789,900 XXX XXXX |
| XXXXXXXX XXXXXX | XXX XX, XXXX | $789,900 XXX XXXX |

Gateway Drive Public School
Elementary: PublicSt Francis of Assisi Catholic School
Elementary: CatholicSt Peter Catholic School
Elementary: CatholicWestwood Public School
Elementary: PublicTaylor Evans Public School
Elementary: PublicMitchell Woods Public School
Elementary: PublicSt John Bosco Catholic School
Secondary: CatholicCollege Heights Secondary School
Secondary: PublicOur Lady of Lourdes Catholic School
Secondary: CatholicGuelph Collegiate and Vocational Institute
Secondary: PublicCentennial Collegiate and Vocational Institute
Secondary: PublicJohn F Ross Collegiate and Vocational Institute
Secondary: Public- 1 bath
- 3 bed
- 700 sqft
80 St Arnaud Street, Guelph, Ontario • N1H 5V7 • Central West

