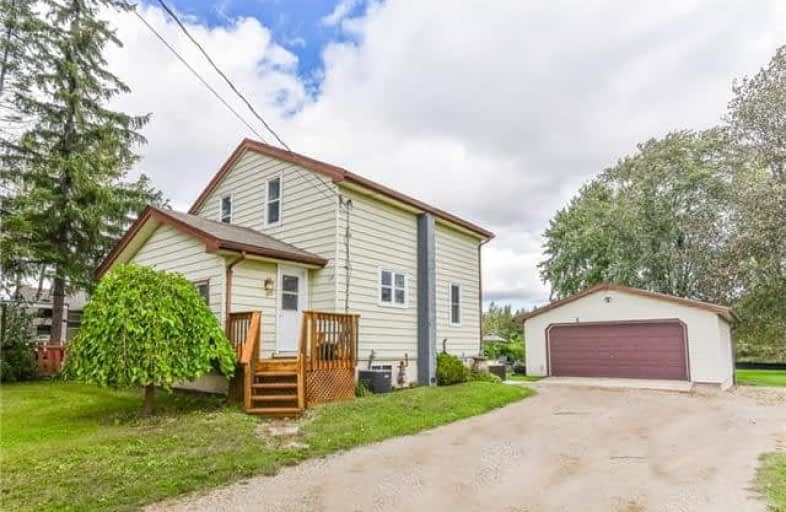Sold on Sep 30, 2018
Note: Property is not currently for sale or for rent.

-
Type: Detached
-
Style: 2-Storey
-
Size: 1100 sqft
-
Lot Size: 80 x 200 Feet
-
Age: 51-99 years
-
Taxes: $3,885 per year
-
Days on Site: 3 Days
-
Added: Sep 07, 2019 (3 days on market)
-
Updated:
-
Last Checked: 3 months ago
-
MLS®#: X4262249
-
Listed By: Keller williams edge realty, brokerage
Huge Lot !!! Approx 1/3 Of An Acre (80 X 200 ) Will Give You A Country Like Setting Within The City. Walking Distance To School! This Fantastic Property Features Beautiful Mature Trees And Room To Roam. This Lovely Home Is Full Of Character. Updates Include: New Exterior Doors In 2017, Water Softener In 2016, Garage Roof 2015, New Uv Water Treatment System 2018. Your New Home Is Move In Ready!! Spacious Bedrooms,4Pc Bathroom, And Large Sitting Area Upstairs
Extras
The Main Floor Is Carpet Free With A Welcoming Front Sitting Room With Plenty Of Windows And Laminate Floors. Separate Living Room, Dining Room, Powder Room And Kitchen With A Main Floor Mud Room Near The Garage. Finished Rec-Room & Storage
Property Details
Facts for 115 Cityview Drive North, Guelph
Status
Days on Market: 3
Last Status: Sold
Sold Date: Sep 30, 2018
Closed Date: Jan 30, 2019
Expiry Date: Jan 31, 2019
Sold Price: $540,000
Unavailable Date: Sep 30, 2018
Input Date: Sep 28, 2018
Property
Status: Sale
Property Type: Detached
Style: 2-Storey
Size (sq ft): 1100
Age: 51-99
Area: Guelph
Community: Grange Hill East
Availability Date: Flexible
Assessment Amount: $384,000
Assessment Year: 2016
Inside
Bedrooms: 2
Bathrooms: 2
Kitchens: 1
Rooms: 7
Den/Family Room: Yes
Air Conditioning: Central Air
Fireplace: No
Laundry Level: Lower
Washrooms: 2
Building
Basement: Part Bsmt
Basement 2: Part Fin
Heat Type: Forced Air
Heat Source: Gas
Exterior: Vinyl Siding
Elevator: N
Energy Certificate: N
Water Supply: Well
Special Designation: Unknown
Retirement: N
Parking
Driveway: Pvt Double
Garage Spaces: 2
Garage Type: Detached
Covered Parking Spaces: 8
Total Parking Spaces: 10
Fees
Tax Year: 2018
Tax Legal Description: Pt Lot 25, Plan 53, Division C , As In Bs12444 ;
Taxes: $3,885
Land
Cross Street: Grange
Municipality District: Guelph
Fronting On: East
Parcel Number: 714930751
Pool: None
Sewer: Sewers
Lot Depth: 200 Feet
Lot Frontage: 80 Feet
Additional Media
- Virtual Tour: https://unbranded.youriguide.com/115_cityview_dr_n_guelph_on
Rooms
Room details for 115 Cityview Drive North, Guelph
| Type | Dimensions | Description |
|---|---|---|
| Dining Main | 9.90 x 11.10 | |
| Kitchen Main | 11.11 x 11.80 | |
| Living Main | 12.90 x 11.10 | |
| Sunroom Main | 7.70 x 17.50 | |
| Bathroom Main | - | 2 Pc Bath |
| Br 2nd | 11.30 x 11.50 | |
| Br 2nd | 11.30 x 11.50 | |
| Family 2nd | 15.80 x 11.50 | |
| Bathroom 2nd | - | 4 Pc Bath |
| Rec Lower | 14.80 x 9.70 | |
| Utility Lower | 22.30 x 21.10 |
| XXXXXXXX | XXX XX, XXXX |
XXXX XXX XXXX |
$XXX,XXX |
| XXX XX, XXXX |
XXXXXX XXX XXXX |
$XXX,XXX |
| XXXXXXXX XXXX | XXX XX, XXXX | $540,000 XXX XXXX |
| XXXXXXXX XXXXXX | XXX XX, XXXX | $525,000 XXX XXXX |

Sacred HeartCatholic School
Elementary: CatholicEcole Guelph Lake Public School
Elementary: PublicWilliam C. Winegard Public School
Elementary: PublicSt John Catholic School
Elementary: CatholicKen Danby Public School
Elementary: PublicHoly Trinity Catholic School
Elementary: CatholicSt John Bosco Catholic School
Secondary: CatholicOur Lady of Lourdes Catholic School
Secondary: CatholicSt James Catholic School
Secondary: CatholicGuelph Collegiate and Vocational Institute
Secondary: PublicCentennial Collegiate and Vocational Institute
Secondary: PublicJohn F Ross Collegiate and Vocational Institute
Secondary: Public- 1 bath
- 3 bed
- 1100 sqft
103 Surrey Street East, Guelph, Ontario • N1H 3P7 • Central West



