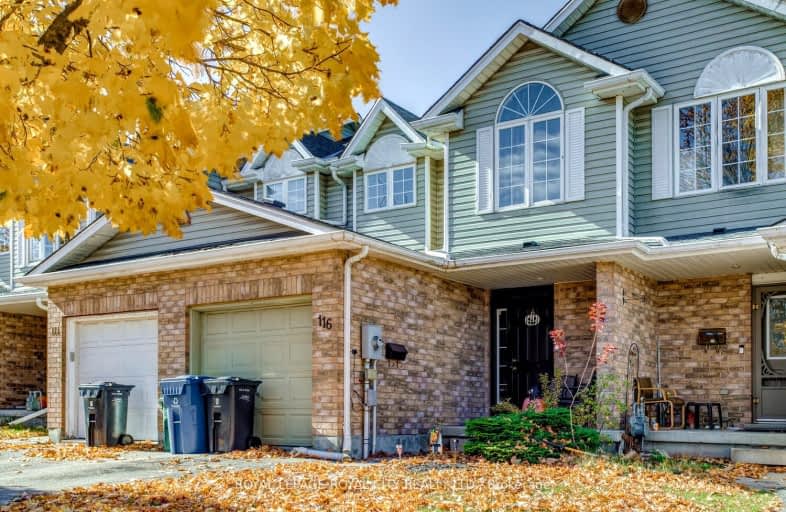Somewhat Walkable
- Some errands can be accomplished on foot.
Some Transit
- Most errands require a car.
Somewhat Bikeable
- Most errands require a car.

Ottawa Crescent Public School
Elementary: PublicJohn Galt Public School
Elementary: PublicWilliam C. Winegard Public School
Elementary: PublicSt John Catholic School
Elementary: CatholicKen Danby Public School
Elementary: PublicHoly Trinity Catholic School
Elementary: CatholicSt John Bosco Catholic School
Secondary: CatholicOur Lady of Lourdes Catholic School
Secondary: CatholicSt James Catholic School
Secondary: CatholicGuelph Collegiate and Vocational Institute
Secondary: PublicCentennial Collegiate and Vocational Institute
Secondary: PublicJohn F Ross Collegiate and Vocational Institute
Secondary: Public-
Royal City Brewing
199 Victoria Road, Guelph, ON N1E 1.61km -
The Real Deal
224 Victoria Road S, Guelph, ON N1E 5R1 1.7km -
Retour Bistro
150 Wellington Street E, Guelph, ON N1H 3R2 2.69km
-
Planet Bean Coffee
259 Grange Road E, Unit 2, Guelph, ON N1E 6R5 1.01km -
7-Eleven
585 Eramosa Rd, Guelph, ON N1E 2N4 1.75km -
The Archive
60 Ontario Street, Unit A, Guelph, ON N1E 3B1 2.65km
-
Everything Fitness
259 Grange Rd, Guelph, ON N1E 6R5 1.08km -
Hot Shot Fitness
199 Victoria Road S, Unit C1, Guelph, ON N1E 6T9 1.65km -
Vault Barbell Club
101 Beverley Street, Unit C, Guelph, ON N1E 3C3 1.85km
-
Shoppers Drug Mart
375 Eramosa Road, Guelph, ON N1E 2N1 1.92km -
Eramosa Pharmacy
247 Eramosa Road, Guelph, ON N1E 2M5 2.2km -
Pharmasave On Wyndham
45 Wyndham Street N, Guelph, ON N1H 4E4 2.97km
-
Victoria's Pizza
259 Grange Road, Guelph, ON N1E 6R5 1.08km -
Royal Cuisine
259 Grange Road, Guelph, ON N1E 6R5 1.07km -
TRAPPED GUELPH
259 Grange Road, Suite 4, Guelph, ON N1E 6R5 1.07km
-
Stone Road Mall
435 Stone Road W, Guelph, ON N1G 2X6 5.43km -
Canadian Tire
10 Woodlawn Road, Guelph, ON N1H 1G7 4.14km -
Walmart
11 Woodlawn Road W, Guelph, ON N1H 1G8 4.46km
-
Big Bear Food Mart
235 Starwood Drive, Guelph, ON N1E 7M5 0.31km -
Angelino's Fresh Choice Market
16 Stevenson Street S, Guelph, ON N1E 5N1 1.64km -
Ethnic Supermarket
234 Victoria Road S, Guelph, ON N1E 5R1 1.67km
-
LCBO
615 Scottsdale Drive, Guelph, ON N1G 3P4 5.94km -
LCBO
97 Parkside Drive W, Fergus, ON N1M 3M5 20.65km -
LCBO
571 King Street N, Waterloo, ON N2L 5Z7 25.9km
-
7-Eleven
585 Eramosa Rd, Guelph, ON N1E 2N4 1.75km -
Jameson’s Auto Works
9 Smith Avenue, Guelph, ON N1E 5V4 1.92km -
Woolwich Mobil
546 Woolwich Street, Guelph, ON N1H 3X7 3.39km
-
The Book Shelf
41 Quebec Street, Guelph, ON N1H 2T1 3.09km -
The Bookshelf Cinema
41 Quebec Street, 2nd Floor, Guelph, ON N1H 2T1 3.09km -
Mustang Drive In
5012 Jones Baseline, Eden Mills, ON N0B 1P0 3.82km
-
Guelph Public Library
100 Norfolk Street, Guelph, ON N1H 4J6 3.2km -
Guelph Public Library
650 Scottsdale Drive, Guelph, ON N1G 3M2 5.86km -
Idea Exchange
Hespeler, 5 Tannery Street E, Cambridge, ON N3C 2C1 16.57km
-
Guelph General Hospital
115 Delhi Street, Guelph, ON N1E 4J4 2.55km -
Homewood Health Centre
150 Delhi Street, Guelph, ON N1E 6K9 2.73km -
Edinburgh Clinic
492 Edinburgh Road S, Guelph, ON N1G 4Z1 5.05km
-
Starview Park
Guelph ON 0.25km -
Peter Misersky Memorial Park
ON 0.32km -
O’Connor Lane Park
Guelph ON 0.49km
-
Scotiabank
585 Eramosa Rd, Guelph ON N1E 2N4 1.75km -
TD Canada Trust Branch and ATM
350 Eramosa Rd, Guelph ON N1E 2M9 2.01km -
TD Canada Trust Branch and ATM
666 Woolwich St, Guelph ON N1H 7G5 3.64km







